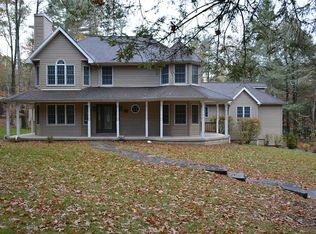Sold for $90,121
Street View
$90,121
406 Roaring Brook Rd, East Stroudsburg, PA 18302
1beds
650sqft
SingleFamily
Built in 1974
0.72 Acres Lot
$158,300 Zestimate®
$139/sqft
$1,353 Estimated rent
Home value
$158,300
$135,000 - $180,000
$1,353/mo
Zestimate® history
Loading...
Owner options
Explore your selling options
What's special
HIGHEST AND BEST OFFERS BY SATURDAY, 8/13, AT 12:00PM. Charming well kept cottage with nice screened porch, eat in kitchen, living room with brick fireplace, very close to Rt 191 for Stroudsburg, East Strouds, or Mt. Pocono for commuting or enjoying the Pocono amenities! Close to Sanofi, Mt. Airy Casino, Tobyhanna Army Depot, for work. TENANT OCCUPIED WITH PETS, DO NOT GO ON PROPERTY WITHOUT AN APPOINTMENT OR YOUR AGENT.
Facts & features
Interior
Bedrooms & bathrooms
- Bedrooms: 1
- Bathrooms: 1
- Full bathrooms: 1
Heating
- Forced air, Electric
Cooling
- Central
Features
- Basement: Partially finished
- Has fireplace: Yes
- Fireplace features: Electric
Interior area
- Total interior livable area: 650 sqft
Property
Features
- Exterior features: Wood
Lot
- Size: 0.72 Acres
Details
- Parcel number: 171A111
Construction
Type & style
- Home type: SingleFamily
Materials
- Frame
Condition
- Year built: 1974
Community & neighborhood
Location
- Region: East Stroudsburg
Price history
| Date | Event | Price |
|---|---|---|
| 2/26/2024 | Sold | $90,121-21.6%$139/sqft |
Source: Public Record Report a problem | ||
| 1/28/2024 | Listing removed | -- |
Source: Zillow Rentals Report a problem | ||
| 1/10/2024 | Price change | $1,400-12.5%$2/sqft |
Source: Zillow Rentals Report a problem | ||
| 1/8/2024 | Price change | $1,600-3%$2/sqft |
Source: Zillow Rentals Report a problem | ||
| 12/9/2023 | Listed for rent | $1,650$3/sqft |
Source: Zillow Rentals Report a problem | ||
Public tax history
| Year | Property taxes | Tax assessment |
|---|---|---|
| 2025 | $1,805 +4.4% | $50,630 |
| 2024 | $1,729 +2.3% | $50,630 |
| 2023 | $1,690 +2.4% | $50,630 |
Find assessor info on the county website
Neighborhood: 18302
Nearby schools
GreatSchools rating
- 7/10Chipperfield Elementary SchoolGrades: K-4Distance: 4.8 mi
- 7/10Stroudsburg Junior High SchoolGrades: 8-9Distance: 5 mi
- 7/10Stroudsburg High SchoolGrades: 10-12Distance: 5.9 mi
Get a cash offer in 3 minutes
Find out how much your home could sell for in as little as 3 minutes with a no-obligation cash offer.
Estimated market value$158,300
Get a cash offer in 3 minutes
Find out how much your home could sell for in as little as 3 minutes with a no-obligation cash offer.
Estimated market value
$158,300
