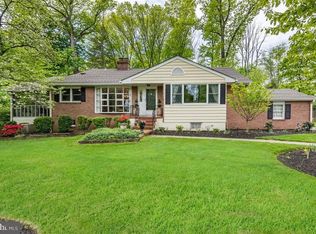NEW PRICE! 7 YR YOUNG PALOMAR custom built home approx 7000 sq ft of luxury living at it's finest. Perfect home for entertaining both inside and out with every imaginable feature and convenience! Premier Riverside neighborhood-You will not be disappointed with the tremendous amount of detail, custom woodwork, arched doorways and built-ins found throughout. Beautifully designed kitchen (caterers dream) with oversized kitchen island, high-end s/s appl (Wolf, Sub-zero, Bosch, built-in Miele coffee machine), glass cabinetry, and sep eating area. Mud rm, built-in desk. Direct access out to heated in-ground salt water pool, spa & huge bluestone patio with built-in gas grill. Main level BR/bath, 5 addt'l BR en-suite, elegant master w/FP and spa like bath. LL: kit, game, rec, media & exer rms, au pair ste.
This property is off market, which means it's not currently listed for sale or rent on Zillow. This may be different from what's available on other websites or public sources.
