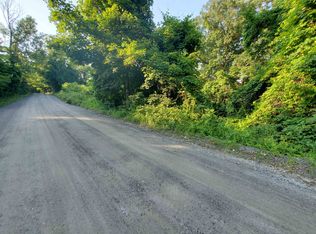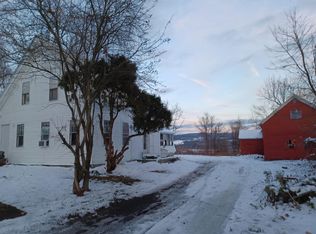Closed
Listed by:
Heidi Bernier,
Berkley & Veller Greenwood Country Off:802-254-6400
Bought with: Berkley & Veller Greenwood Country
$265,000
406 River Road, Westminster, VT 05158
4beds
1,512sqft
Single Family Residence
Built in 1952
2.2 Acres Lot
$298,600 Zestimate®
$175/sqft
$2,532 Estimated rent
Home value
$298,600
$278,000 - $317,000
$2,532/mo
Zestimate® history
Loading...
Owner options
Explore your selling options
What's special
Wake up every day to a spectacular view of the CT river, rolling hills, and expansive fields! This home offers beautiful vistas from its open concept first floor, covered screened porch, front deck and walk-out basement, including soaring bald eagles and the occasional passing train in the valley below. The cozy, pine-paneled interior has a 1st floor bedroom and a wood stove for winter cheer; the second floor provides 3 more rooms for bedroom or office space. The basement’s large picture windows let in lots of light, and provide generous space for a workshop, studio, storage, and laundry room. This energy-efficient home includes a10 kW solar system, heat pump mini splits, and an HRV for year-round fresh air. Tesla batteries supply backup power, a gravity-fed spring provides backup water. Additional features include a mudroom, chicken coop, tool shed, mature perennial and permaculture plantings, and more! See owner’s comments for more details. Showing to begin Feb. 18. 2023.
Zillow last checked: 8 hours ago
Listing updated: April 19, 2023 at 01:44pm
Listed by:
Heidi Bernier,
Berkley & Veller Greenwood Country Off:802-254-6400
Bought with:
Claire Renaud
Berkley & Veller Greenwood Country
Source: PrimeMLS,MLS#: 4943264
Facts & features
Interior
Bedrooms & bathrooms
- Bedrooms: 4
- Bathrooms: 1
- 3/4 bathrooms: 1
Heating
- Wood, Electric, Wood Stove, Mini Split
Cooling
- Mini Split
Appliances
- Included: Dryer, Freezer, Gas Range, Refrigerator, Washer, Tank Water Heater, Heat Pump Water Heater
- Laundry: In Basement
Features
- Dining Area, Kitchen/Dining, Natural Woodwork, Indoor Storage
- Flooring: Carpet, Combination, Laminate, Parquet, Vinyl, Wood
- Basement: Concrete Floor,Daylight,Partially Finished,Storage Space,Unfinished,Walkout,Basement Stairs,Walk-Out Access
- Has fireplace: Yes
- Fireplace features: Wood Burning, Wood Stove Hook-up
Interior area
- Total structure area: 2,520
- Total interior livable area: 1,512 sqft
- Finished area above ground: 1,512
- Finished area below ground: 0
Property
Parking
- Parking features: Paved, Driveway
- Has uncovered spaces: Yes
Accessibility
- Accessibility features: Paved Parking
Features
- Levels: One and One Half,Walkout Lower Level
- Stories: 1
- Exterior features: Deck, Garden
- Has view: Yes
- View description: Water, Mountain(s)
- Has water view: Yes
- Water view: Water
- Waterfront features: Stream
- Body of water: Connecticut River
- Frontage length: Road frontage: 841
Lot
- Size: 2.20 Acres
- Features: Country Setting, Hilly, Landscaped, Level, Sloped, Views, Rural
Details
- Additional structures: Outbuilding
- Parcel number: 72623110829
- Zoning description: RR
Construction
Type & style
- Home type: SingleFamily
- Architectural style: Cape,Other
- Property subtype: Single Family Residence
Materials
- Wood Frame, Asphalt Exterior, Clapboard Exterior, Combination Exterior
- Foundation: Block, Concrete
- Roof: Shingle,Asphalt Shingle
Condition
- New construction: No
- Year built: 1952
Utilities & green energy
- Electric: 200+ Amp Service
- Sewer: 500 Gallon, Drywell
- Utilities for property: Cable at Site, Phone Available
Community & neighborhood
Security
- Security features: Smoke Detector(s)
Location
- Region: Putney
Other
Other facts
- Road surface type: Dirt
Price history
| Date | Event | Price |
|---|---|---|
| 4/19/2023 | Sold | $265,000+10.9%$175/sqft |
Source: | ||
| 2/23/2023 | Contingent | $239,000$158/sqft |
Source: | ||
| 2/15/2023 | Listed for sale | $239,000+70.7%$158/sqft |
Source: | ||
| 5/17/2010 | Sold | $140,000$93/sqft |
Source: Public Record Report a problem | ||
Public tax history
| Year | Property taxes | Tax assessment |
|---|---|---|
| 2024 | -- | $153,400 |
| 2023 | -- | $153,400 |
| 2022 | -- | $153,400 |
Find assessor info on the county website
Neighborhood: 05346
Nearby schools
GreatSchools rating
- 4/10Westminster SchoolsGrades: PK-6Distance: 3.1 mi
- 5/10Putney Central SchoolGrades: PK-8Distance: 4.3 mi
- 5/10Bellows Falls Uhsd #27Grades: 9-12Distance: 6.5 mi
Schools provided by the listing agent
- Middle: Brattleboro Area Middle School
- High: Bellows Falls UHSD #27
- District: Windham Northeast
Source: PrimeMLS. This data may not be complete. We recommend contacting the local school district to confirm school assignments for this home.

Get pre-qualified for a loan
At Zillow Home Loans, we can pre-qualify you in as little as 5 minutes with no impact to your credit score.An equal housing lender. NMLS #10287.

