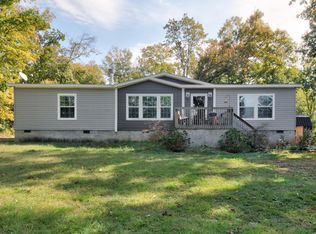Sold for $230,000 on 05/02/25
$230,000
406 Ridgeland Rd, Rossville, GA 30741
3beds
1,512sqft
Single Family Residence
Built in 1942
1.77 Acres Lot
$228,800 Zestimate®
$152/sqft
$1,725 Estimated rent
Home value
$228,800
$181,000 - $291,000
$1,725/mo
Zestimate® history
Loading...
Owner options
Explore your selling options
What's special
MULTIPLE OFFERS!!! HIGHEST AND BEST BY 9 P.M. 03/29/2025
Country Ranch Style Home (One-Level Living with Partial Basement) Featured with Covered Front porch and deck wired for a Hot Tub when your ready! This charming 3-4 bedroom country ranch-style home features a unique blend of rustic charm and modern amenities. With original shiplap walls and ceilings in portions of the home, the warmth of the wood contrasts beautifully with hardwood floors throughout. The layout includes: 3-4 bedrooms, including a custom-designed escape room and a dedicated space for crafts. 2 full baths, with a separate shower and a tub/shower combo. Custom built-ins throughout the home, maximizing storage and style. Separate laundry area and a pantry for convenience. Finished space in the basement with an additional unfinished area, perfect for extra storage or future projects. The home sits on 1.77 acres, offering a peaceful setting with plenty of room for outdoor activities or expansion. Two-Story Garage The spacious garage features a portable air unit, is wired for an air compressor, and offers ample storage space. It can be used as a great workshop, storage area, or even a perfect spot for a home business with its size and features. This home truly seems like a blend of functionality and style, with lots of room to grow. Does this sound like the type of space you're looking for ?
Zillow last checked: 8 hours ago
Listing updated: May 12, 2025 at 07:12am
Listed by:
Teresa G Hogg 423-413-9902,
Better Homes and Gardens Real Estate Jackson Realty
Bought with:
Frank Trimble, 314654
Keller Williams Realty
Source: Greater Chattanooga Realtors,MLS#: 1507726
Facts & features
Interior
Bedrooms & bathrooms
- Bedrooms: 3
- Bathrooms: 2
- Full bathrooms: 2
Bedroom
- Level: First
Bedroom
- Level: First
Bedroom
- Level: First
Bathroom
- Level: First
Dining room
- Level: First
Kitchen
- Level: First
Laundry
- Level: First
Living room
- Level: First
Media room
- Level: Basement
Heating
- Central, Electric
Cooling
- Central Air, Electric, Other
Appliances
- Included: Dishwasher, Free-Standing Electric Range, Refrigerator
- Laundry: Common Area, Laundry Room, Washer Hookup
Features
- Breakfast Bar, Bookcases, Ceiling Fan(s), High Speed Internet, Natural Woodwork, Pantry, Separate Shower, Tub/shower Combo, Separate Dining Room
- Flooring: Hardwood
- Windows: Vinyl Frames
- Basement: Partially Finished,Cellar
- Has fireplace: No
Interior area
- Total structure area: 1,512
- Total interior livable area: 1,512 sqft
- Finished area above ground: 1,512
- Finished area below ground: 400
Property
Parking
- Total spaces: 2
- Parking features: Concrete, Driveway
- Garage spaces: 2
Features
- Levels: One
- Patio & porch: Porch, Porch - Covered
- Exterior features: Private Yard
- Has view: Yes
Lot
- Size: 1.77 Acres
- Dimensions: 570' x 142
- Features: Gentle Sloping, Views, Rural
Details
- Additional structures: Garage(s), Outbuilding
- Parcel number: 0086050
Construction
Type & style
- Home type: SingleFamily
- Architectural style: Ranch
- Property subtype: Single Family Residence
Materials
- Block, Vinyl Siding
- Foundation: Block
- Roof: Composition
Condition
- New construction: No
- Year built: 1942
Utilities & green energy
- Sewer: Septic Tank
- Water: Public
- Utilities for property: Cable Available, Electricity Available, Phone Available
Community & neighborhood
Location
- Region: Rossville
- Subdivision: None
Other
Other facts
- Listing terms: Cash,Conventional,FHA,VA Loan
- Road surface type: Paved
Price history
| Date | Event | Price |
|---|---|---|
| 5/2/2025 | Sold | $230,000+2.2%$152/sqft |
Source: Greater Chattanooga Realtors #1507726 Report a problem | ||
| 3/31/2025 | Pending sale | $225,000$149/sqft |
Source: | ||
| 3/31/2025 | Contingent | $225,000$149/sqft |
Source: Greater Chattanooga Realtors #1507726 Report a problem | ||
| 3/26/2025 | Listed for sale | $225,000$149/sqft |
Source: Greater Chattanooga Realtors #1507726 Report a problem | ||
| 3/21/2025 | Pending sale | $225,000$149/sqft |
Source: | ||
Public tax history
| Year | Property taxes | Tax assessment |
|---|---|---|
| 2024 | $1,065 -10.3% | $52,928 +7.7% |
| 2023 | $1,188 +31.3% | $49,124 +51.3% |
| 2022 | $905 +4.8% | $32,458 +17.2% |
Find assessor info on the county website
Neighborhood: 30741
Nearby schools
GreatSchools rating
- 6/10Chattanooga Valley Elementary SchoolGrades: PK-5Distance: 1 mi
- 4/10Chattanooga Valley Middle SchoolGrades: 6-8Distance: 1.6 mi
- 5/10Ridgeland High SchoolGrades: 9-12Distance: 1.4 mi
Schools provided by the listing agent
- Elementary: Chattanooga Valley Elementary
- Middle: Chattanooga Valley Middle
- High: Ridgeland High School
Source: Greater Chattanooga Realtors. This data may not be complete. We recommend contacting the local school district to confirm school assignments for this home.
Get a cash offer in 3 minutes
Find out how much your home could sell for in as little as 3 minutes with a no-obligation cash offer.
Estimated market value
$228,800
Get a cash offer in 3 minutes
Find out how much your home could sell for in as little as 3 minutes with a no-obligation cash offer.
Estimated market value
$228,800
