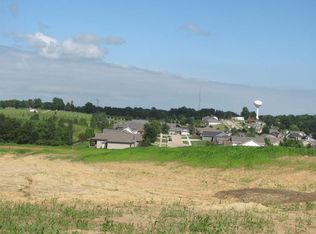Sold for $345,000
$345,000
406 Ridge View Dr, West Branch, IA 52358
3beds
2,669sqft
Zero Lot, Residential
Built in 2018
8,276.4 Square Feet Lot
$357,100 Zestimate®
$129/sqft
$2,307 Estimated rent
Home value
$357,100
$339,000 - $375,000
$2,307/mo
Zestimate® history
Loading...
Owner options
Explore your selling options
What's special
Better than NEW with all the upgrades! Open floor plan has LVP flooring throughout! Stone gas fireplace to ceiling! 14x12 4 seasons sun porch with walls of windows, solar blinds, wall HVAC unit and door to deck with steps to fenced backyard! Kitchen has upgraded 36" white cabinets, gas stove, granite countertops, coffee bar, walk-in pantry, trash compactor & tile backsplash. Laundry room with tons of storage & washer/dryer stay. Primary bedroom features custom barn door, extra center vanity cabinet, tile shower & double sink. Finished walk-out lower level, extended concrete patio, & garden room with extra window and glass doors. Garden room could be converted to 4th bedroom. Front deck and beautiful landscaping. Plus all mounted TVs stay with home!
Zillow last checked: 8 hours ago
Listing updated: March 08, 2023 at 05:43pm
Listed by:
Marisa Stout 319-631-1298,
Iowa Realty
Bought with:
Julie Dancer
Lepic-Kroeger, REALTORS
Source: Iowa City Area AOR,MLS#: 202205274
Facts & features
Interior
Bedrooms & bathrooms
- Bedrooms: 3
- Bathrooms: 3
- Full bathrooms: 3
Heating
- Natural Gas, Forced Air
Cooling
- Central Air
Appliances
- Included: Dishwasher, Microwave, Range Or Oven, Refrigerator, Trash Compactor, Dryer, Washer, Water Softener Owned
- Laundry: Laundry Room, Lower Level, Main Level
Features
- Other, Primary On Main Level, Solarium, Breakfast Bar, Pantry
- Flooring: LVP
- Basement: Sump Pump,Finished,Full,Walk-Out Access
- Number of fireplaces: 1
- Fireplace features: Living Room, Gas
Interior area
- Total structure area: 2,669
- Total interior livable area: 2,669 sqft
- Finished area above ground: 1,500
- Finished area below ground: 1,169
Property
Parking
- Total spaces: 2
- Parking features: Garage - Attached
- Has attached garage: Yes
Features
- Levels: One
- Stories: 1
- Patio & porch: Deck, Patio
- Fencing: Fenced
Lot
- Size: 8,276 sqft
- Dimensions: 40 x 204 x 40 x 206
- Features: Less Than Half Acre, Level
Details
- Parcel number: 050013063890250
- Zoning: R-2
Construction
Type & style
- Home type: SingleFamily
- Property subtype: Zero Lot, Residential
Materials
- Stone, Vinyl, Frame
Condition
- Year built: 2018
Details
- Builder name: SIP LLC
Utilities & green energy
- Sewer: Public Sewer
- Water: Public
Community & neighborhood
Security
- Security features: Smoke Detector(s)
Community
- Community features: Golf, Sidewalks, Street Lights, Near Shopping, Close To School
Location
- Region: West Branch
- Subdivision: Meadows Subdivision
HOA & financial
HOA
- Services included: None
Other
Other facts
- Listing terms: Cash,Conventional
Price history
| Date | Event | Price |
|---|---|---|
| 3/8/2023 | Sold | $345,000$129/sqft |
Source: | ||
| 2/10/2023 | Contingent | $345,000$129/sqft |
Source: | ||
| 2/8/2023 | Listed for sale | $345,000$129/sqft |
Source: | ||
| 1/20/2023 | Contingent | $345,000$129/sqft |
Source: | ||
| 10/21/2022 | Price change | $345,000-1.4%$129/sqft |
Source: | ||
Public tax history
| Year | Property taxes | Tax assessment |
|---|---|---|
| 2025 | $5,834 -3.4% | $348,930 -5% |
| 2024 | $6,038 +8.9% | $367,330 +2.1% |
| 2023 | $5,544 +2.5% | $359,630 +24.6% |
Find assessor info on the county website
Neighborhood: 52358
Nearby schools
GreatSchools rating
- 7/10West Branch Middle SchoolGrades: 5-8Distance: 0.4 mi
- 5/10West Branch High SchoolGrades: 9-12Distance: 0.4 mi
- 3/10Hoover Elementary SchoolGrades: PK-4Distance: 0.7 mi
Schools provided by the listing agent
- Elementary: WestBranch
- Middle: WestBranch
- High: WestBranch
Source: Iowa City Area AOR. This data may not be complete. We recommend contacting the local school district to confirm school assignments for this home.
Get pre-qualified for a loan
At Zillow Home Loans, we can pre-qualify you in as little as 5 minutes with no impact to your credit score.An equal housing lender. NMLS #10287.
Sell for more on Zillow
Get a Zillow Showcase℠ listing at no additional cost and you could sell for .
$357,100
2% more+$7,142
With Zillow Showcase(estimated)$364,242
