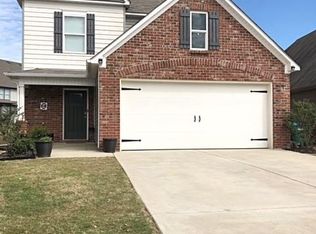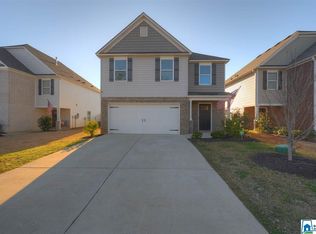Welcome home to your "like new" home! Located in the beautiful Doss Ferry community in Kimberly, AL, this one-owner home has been wonderfully loved. Come see this beautiful 3 bed/2.5 bath home and make it yours today! All 3 bedrooms are located on the upper level to keep the family all together. Back yard is already fenced in...you won't have much to do when you move into this one!
This property is off market, which means it's not currently listed for sale or rent on Zillow. This may be different from what's available on other websites or public sources.

