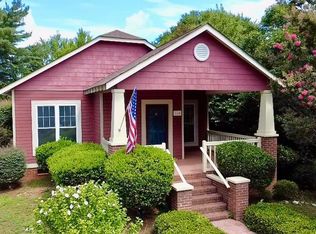Sold-in house
$329,000
406 Redland Rd, Landrum, SC 29356
3beds
1,730sqft
Single Family Residence
Built in 1971
0.8 Acres Lot
$345,000 Zestimate®
$190/sqft
$1,781 Estimated rent
Home value
$345,000
$317,000 - $373,000
$1,781/mo
Zestimate® history
Loading...
Owner options
Explore your selling options
What's special
Welcome to this one story brick home located in the charming town of Landrum. Situated on 2 lots, this property is in walking distance to schools, library and park. As you enter the home you are invited to a cozy eat-in kitchen with lots of cabinets and leads into the dining/living area. You will warm up in the spacious family room including a fireplace with gas logs and built in cabinets. The screen porch overlooks the backyard and is the perfect place to enjoy your morning coffee. This home provides three bedrooms and two full baths. The two-car garage has a separate office, offers convenience and protection for your vehicles and ensures easy access. Additionally, the unfinished basement with outside entrance allows opportunity for customization and expansion. This home is also located conveniently to Interstate 26 and historic downtown Landrum with many restaurants and shopping.
Zillow last checked: 8 hours ago
Listing updated: August 29, 2024 at 06:57am
Listed by:
LISA OWENS 864-590-0242,
Marketsold Realty
Bought with:
LISA OWENS
Marketsold Realty
Source: SAR,MLS#: 310164
Facts & features
Interior
Bedrooms & bathrooms
- Bedrooms: 3
- Bathrooms: 2
- Full bathrooms: 2
Primary bedroom
- Area: 154
- Dimensions: 14x11
Bedroom 2
- Area: 180
- Dimensions: 15x12
Bedroom 3
- Area: 156
- Dimensions: 13x12
Dining room
- Area: 216
- Dimensions: 18x12
Kitchen
- Area: 165
- Dimensions: 15x11
Living room
- Area: 255
- Dimensions: 17x15
Other
- Description: Screen Porch
- Area: 160
- Dimensions: 16x10
Screened porch
- Area: 160
- Dimensions: 16x10
Heating
- Forced Air, Gas - Natural
Cooling
- Heat Pump, Electricity
Appliances
- Included: Dishwasher, Dryer, Built-In Range, Refrigerator, Washer, Gas Water Heater
- Laundry: Electric Dryer Hookup, Washer Hookup
Features
- Ceiling Fan(s), Attic Stairs Pulldown, Fireplace(s)
- Flooring: Carpet, Vinyl
- Basement: Full,Interior Entry,Unfinished,Walk-Out Access,Basement
- Attic: Pull Down Stairs
- Has fireplace: Yes
- Fireplace features: Gas Log
Interior area
- Total interior livable area: 1,730 sqft
- Finished area above ground: 1,730
- Finished area below ground: 0
Property
Parking
- Total spaces: 2
- Parking features: Attached, Garage Door Opener, Garage, Attached Garage
- Attached garage spaces: 2
- Has uncovered spaces: Yes
Features
- Levels: One
- Patio & porch: Porch, Screened
Lot
- Size: 0.80 Acres
Details
- Parcel number: 1080707700
Construction
Type & style
- Home type: SingleFamily
- Architectural style: Ranch
- Property subtype: Single Family Residence
Materials
- Roof: Architectural
Condition
- New construction: No
- Year built: 1971
Utilities & green energy
- Sewer: Septic Tank
- Water: Public
Community & neighborhood
Location
- Region: Landrum
- Subdivision: Five Oaks
Price history
| Date | Event | Price |
|---|---|---|
| 5/10/2024 | Sold | $329,000-2.4%$190/sqft |
Source: | ||
| 4/10/2024 | Pending sale | $337,000$195/sqft |
Source: | ||
| 4/9/2024 | Listed for sale | $337,000$195/sqft |
Source: | ||
Public tax history
| Year | Property taxes | Tax assessment |
|---|---|---|
| 2025 | -- | $19,740 +99% |
| 2024 | $1,706 +68.6% | $9,920 +51.5% |
| 2023 | $1,011 | $6,549 +15% |
Find assessor info on the county website
Neighborhood: 29356
Nearby schools
GreatSchools rating
- 4/10O. P. Earle Elementary SchoolGrades: PK-5Distance: 0.6 mi
- 5/10Landrum Middle SchoolGrades: 6-8Distance: 0.5 mi
- 8/10Landrum High SchoolGrades: 9-12Distance: 2.2 mi
Schools provided by the listing agent
- Elementary: 1-O. P. Earl
- Middle: 1-Landrum
- High: 1-Landrum High
Source: SAR. This data may not be complete. We recommend contacting the local school district to confirm school assignments for this home.
Get a cash offer in 3 minutes
Find out how much your home could sell for in as little as 3 minutes with a no-obligation cash offer.
Estimated market value
$345,000
Get a cash offer in 3 minutes
Find out how much your home could sell for in as little as 3 minutes with a no-obligation cash offer.
Estimated market value
$345,000
