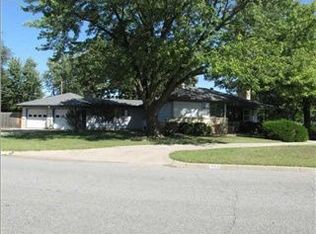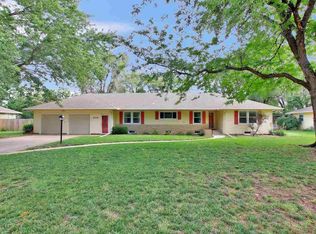THIS LOVELY RANCH STYLE HOME IS ONE OF THE BEST BUILT, HIGHLY EFFICIENT HOMES IN NEWTON. ASK ABOUT THE EXTRA STYROFOAM, INSULATION, AND 1x12 BOXING ON THE WALLS OF THIS HOME MAKING THE UTILITY BILLS AMAZINGLY LOW. THE RED MAPLE AND OAK TREES IN THE FRONT YARD ARE CALENDAR PICTURE MATERIAL WHEN LEAVES TURN RED IN THE FALL. ENJOY FLOWERS BLOOMING ALL SUMMER LONG FROM YOUR ENCLOSED AND COVERED DECK. EXTERIOR IS LOW MAINTENANCE-SILVERDALE STONE & SOLID CORE VINYL SIDING. YOU WILL LOVE BOTH THE LARGE LIVING ROOM AND FAMILY ROOMS, EACH WITH A GAS FIREPLACE. FINISHED DRY BASEMENT HAS MANY FEATURES; EXTRA KITCHEN, THIRD BATH, FOLD DOWN MURPHY BED, AND SEWING/HOBBY ROOM. NICE, QUIET NEIGHBORHOOD ON SECLUDED STREET. 2 CAR DETACHED GARAGE/WORKSHOP (24 X 24), HAS CABINET SPACE, 220 ELECTRIC, AND IS HEATED. THE 14X14 EXTRA STORAGE SHED HAS A CONCRETE FLOOR.
This property is off market, which means it's not currently listed for sale or rent on Zillow. This may be different from what's available on other websites or public sources.

