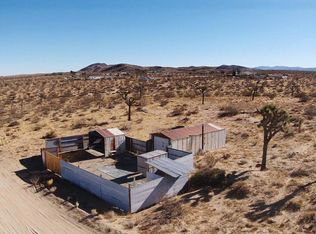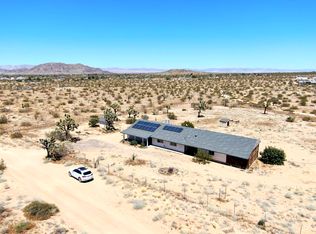Sold for $444,000 on 08/25/25
Listing Provided by:
BRITTNEY JEANSON DRE #01476352 951-906-7298,
Vista Sotheby's International Realty
Bought with: Sharon Rose Realty, Inc.
$444,000
406 Rainbow Rd, Landers, CA 92285
3beds
1,704sqft
Manufactured Home
Built in 2005
5 Acres Lot
$438,000 Zestimate®
$261/sqft
$2,564 Estimated rent
Home value
$438,000
$394,000 - $486,000
$2,564/mo
Zestimate® history
Loading...
Owner options
Explore your selling options
What's special
Welcome to your desert paradise! This unique, one-of-a-kind, fully customized manufactured home on a permanent foundation offers a 3-bedroom, 2-bath, 1,704 sq ft home with stunning panoramic views of Big Bear and Goat Mountain. This unique property is a dream come true for ATV, Side by Side, off road and outdoor enthusiasts or anyone who craves a desert lifestyle. Customized with a 332 ft. runway built for a STOL type plane. Situated on a sprawling 5-acre lot, with 1 acre securely fenced. BLM borders the back of the property with trails going to King of The Hammers and Big Bear.
Step inside to discover a beautifully remodeled interior with custom upgrades throughout, including bamboo flooring, a chef's kitchen with granite tile countertops and stainless-steel appliances. Large and spacious bedrooms with walk-in closets. Enjoy the sunrise from the kitchen and cozy up by the fireplace in the evenings. The home features custom paint, a durable steel roof, and is surrounded by a charming, covered wood deck, with an above-ground pool, so perfect for enjoying the serene desert scenery. A massive 2,000 sqft steel building, ideal for any hobbyist or craftsman. Fully insulated and equipped with electricity, lighting, plumbing for air, a vacuum system, and 220-volt outlets for welding, this building is a dream workspace, including a small office. With its 32-foot-wide double doors, you have direct access to a 332-foot runway designed for a STOL plane. Park your plane, toys, and more in this expansive space, which also includes two cargo containers for extra storage. Located just 15 minutes from shopping and all amenities, this home offers the best of desert living. 3200 feet above elevation and it is 20 degrees cooler than Palm Springs or lower-level Desert communities. Ride straight out of your gate and into adventure—whether you’re heading to the King of the Hammers or simply exploring the vast desert terrain and trails. Imagine your days spent off-roading, flying your plane, barbecuing and swimming under the stars. This peaceful and serene property is the perfect escape for those seeking desert tranquility and endless outdoor adventure. This has a 433D and is on a permanent foundation. Don't miss out on this rare opportunity to own a piece of desert paradise! GPS:Uses 406 Rainbow Drive as location, not 406 Rainbow Road.
Zillow last checked: 8 hours ago
Listing updated: August 25, 2025 at 01:07pm
Listing Provided by:
BRITTNEY JEANSON DRE #01476352 951-906-7298,
Vista Sotheby's International Realty
Bought with:
William Ramsey, DRE #01852763
Sharon Rose Realty, Inc.
Source: CRMLS,MLS#: IV25061188 Originating MLS: California Regional MLS
Originating MLS: California Regional MLS
Facts & features
Interior
Bedrooms & bathrooms
- Bedrooms: 3
- Bathrooms: 3
- Full bathrooms: 2
- 1/2 bathrooms: 1
- Main level bathrooms: 3
- Main level bedrooms: 3
Primary bedroom
- Features: Main Level Primary
Bedroom
- Features: All Bedrooms Down
Bedroom
- Features: Bedroom on Main Level
Bathroom
- Features: Bathroom Exhaust Fan, Dual Sinks, Full Bath on Main Level, Jetted Tub, Separate Shower, Upgraded, Walk-In Shower
Bathroom
- Features: Jack and Jill Bath
Kitchen
- Features: Granite Counters, Kitchen Island, Tile Counters
Other
- Features: Walk-In Closet(s)
Heating
- Central, Electric
Cooling
- Central Air
Appliances
- Included: Dishwasher, Electric Range, Microwave, Propane Water Heater, Refrigerator, Trash Compactor, Dryer, Washer
- Laundry: Electric Dryer Hookup, Laundry Room
Features
- Breakfast Area, Ceiling Fan(s), Eat-in Kitchen, Granite Counters, High Ceilings, Recessed Lighting, All Bedrooms Down, Bedroom on Main Level, Jack and Jill Bath, Main Level Primary, Walk-In Closet(s), Workshop
- Flooring: Bamboo, Laminate
- Windows: Double Pane Windows
- Has fireplace: Yes
- Fireplace features: Living Room, Wood Burning
- Common walls with other units/homes: No Common Walls
Interior area
- Total interior livable area: 1,704 sqft
Property
Parking
- Total spaces: 10
- Parking features: Boat, Carport, Door-Multi, Driveway Up Slope From Street, Garage, Gravel, Gated, Oversized, Garage Faces Rear, RV Access/Parking, Garage Faces Side, See Remarks, Tandem, Workshop in Garage
- Garage spaces: 10
- Has carport: Yes
Features
- Levels: One
- Stories: 1
- Entry location: Front
- Patio & porch: Rear Porch, Covered, Front Porch, Wood
- Has private pool: Yes
- Pool features: Above Ground, Filtered, Private
- Spa features: None
- Fencing: Chain Link,Good Condition
- Has view: Yes
- View description: Desert, Mountain(s), Panoramic, Rocks
Lot
- Size: 5 Acres
- Features: 0-1 Unit/Acre, Desert Back, Desert Front, Horse Property, Lot Over 40000 Sqft, Rectangular Lot, Ranch, Rocks
Details
- Additional structures: Airplane Hangar, Outbuilding, Storage, Workshop
- Parcel number: 0630011080000
- Zoning: HV/RL
- Special conditions: Standard
- Horses can be raised: Yes
Construction
Type & style
- Home type: MobileManufactured
- Architectural style: Ranch,See Remarks
- Property subtype: Manufactured Home
Materials
- Drywall, Unknown
- Foundation: Permanent
- Roof: Metal,See Remarks
Condition
- Turnkey
- New construction: No
- Year built: 2005
Utilities & green energy
- Electric: Standard, 220 Volts in Workshop
- Sewer: Septic Type Unknown
- Water: Public
- Utilities for property: Cable Connected, Electricity Connected, Propane, Phone Connected, Water Connected
Community & neighborhood
Security
- Security features: Carbon Monoxide Detector(s), Smoke Detector(s)
Community
- Community features: Hiking, Near National Forest, Preserve/Public Land, Rural
Location
- Region: Landers
Other
Other facts
- Listing terms: Cash to New Loan,Submit
- Road surface type: Gravel
Price history
| Date | Event | Price |
|---|---|---|
| 8/25/2025 | Sold | $444,000$261/sqft |
Source: | ||
| 7/24/2025 | Contingent | $444,000$261/sqft |
Source: | ||
| 6/11/2025 | Price change | $444,000-1%$261/sqft |
Source: | ||
| 5/15/2025 | Price change | $448,500-1.1%$263/sqft |
Source: | ||
| 5/3/2025 | Price change | $453,500-9.3%$266/sqft |
Source: | ||
Public tax history
| Year | Property taxes | Tax assessment |
|---|---|---|
| 2025 | $1,548 +4.4% | $112,577 +2% |
| 2024 | $1,483 +2% | $110,369 +2% |
| 2023 | $1,454 +2.1% | $108,205 +2% |
Find assessor info on the county website
Neighborhood: 92285
Nearby schools
GreatSchools rating
- 5/10Landers Elementary SchoolGrades: K-6Distance: 2 mi
- 5/10La Contenta Middle SchoolGrades: 7-8Distance: 9.4 mi
- 4/10Yucca Valley High SchoolGrades: 9-12Distance: 10 mi
Sell for more on Zillow
Get a free Zillow Showcase℠ listing and you could sell for .
$438,000
2% more+ $8,760
With Zillow Showcase(estimated)
$446,760
