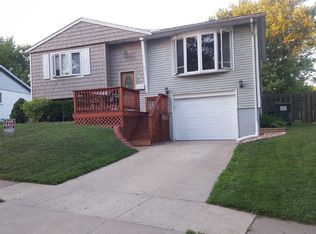Sold for $128,000
$128,000
406 Radisson Rd, Marquette Heights, IL 61554
4beds
990sqft
Single Family Residence, Residential
Built in 1975
-- sqft lot
$145,300 Zestimate®
$129/sqft
$1,499 Estimated rent
Home value
$145,300
$135,000 - $155,000
$1,499/mo
Zestimate® history
Loading...
Owner options
Explore your selling options
What's special
What you have waited for and wanted to buy to build those memories is finally available. That affordable home with the location that offers access to the interstate in all directions is right in front of you. This 4 bedroom home offers more than anything you have seen before. Very spacious bedrooms and a full basement waiting for its special touch make this the home to love and grow into. This patio will make it the place to be for all those holiday gatherings to remember. This Home needs nothing to be done but to move into and enjoy and make your own. Over 800 Sq feet in the basement are waiting for that DIY design. Do not wait on this home that will make you as happy is it has the previous family.
Zillow last checked: 8 hours ago
Listing updated: August 19, 2024 at 01:14pm
Listed by:
Derek Wiseman Pref:309-645-8773,
eXp Realty
Bought with:
Mary Ann Ladendorf, 475099545
RE/MAX Traders Unlimited
Source: RMLS Alliance,MLS#: PA1245218 Originating MLS: Peoria Area Association of Realtors
Originating MLS: Peoria Area Association of Realtors

Facts & features
Interior
Bedrooms & bathrooms
- Bedrooms: 4
- Bathrooms: 1
- Full bathrooms: 1
Bedroom 1
- Level: Main
- Dimensions: 12ft 0in x 11ft 0in
Bedroom 2
- Level: Main
- Dimensions: 11ft 0in x 9ft 0in
Bedroom 3
- Level: Main
- Dimensions: 12ft 0in x 12ft 0in
Bedroom 4
- Level: Basement
- Dimensions: 10ft 0in x 10ft 0in
Kitchen
- Level: Main
- Dimensions: 12ft 0in x 10ft 0in
Living room
- Level: Main
- Dimensions: 14ft 0in x 13ft 0in
Main level
- Area: 990
Heating
- Forced Air
Appliances
- Included: Microwave, Range, Refrigerator, Tankless Water Heater
Features
- Ceiling Fan(s)
- Windows: Window Treatments
- Basement: Full,Unfinished
Interior area
- Total structure area: 990
- Total interior livable area: 990 sqft
Property
Parking
- Total spaces: 2
- Parking features: Detached, Paved
- Garage spaces: 2
- Details: Number Of Garage Remotes: 0
Features
- Patio & porch: Patio
Lot
- Dimensions: 72 x 122 x 55 x 125
- Features: Level
Details
- Parcel number: 050518204012
Construction
Type & style
- Home type: SingleFamily
- Architectural style: Ranch
- Property subtype: Single Family Residence, Residential
Materials
- Frame, Vinyl Siding
- Foundation: Block
- Roof: Shingle
Condition
- New construction: No
- Year built: 1975
Details
- Warranty included: Yes
Utilities & green energy
- Sewer: Public Sewer
- Water: Public
Community & neighborhood
Location
- Region: Marquette Heights
- Subdivision: None
Other
Other facts
- Road surface type: Paved
Price history
| Date | Event | Price |
|---|---|---|
| 9/25/2023 | Sold | $128,000+2.5%$129/sqft |
Source: | ||
| 9/8/2023 | Pending sale | $124,900$126/sqft |
Source: | ||
| 9/6/2023 | Listed for sale | $124,900$126/sqft |
Source: | ||
Public tax history
| Year | Property taxes | Tax assessment |
|---|---|---|
| 2024 | $2,922 +6.1% | $41,470 +8.9% |
| 2023 | $2,754 +7.5% | $38,070 +8.1% |
| 2022 | $2,563 +5.2% | $35,210 +4% |
Find assessor info on the county website
Neighborhood: 61554
Nearby schools
GreatSchools rating
- 7/10Marquette Elementary SchoolGrades: PK-3Distance: 0.4 mi
- 5/10Georgetown Middle SchoolGrades: 6-8Distance: 1.1 mi
- 6/10Pekin Community High SchoolGrades: 9-12Distance: 4.3 mi
Schools provided by the listing agent
- High: Pekin Community
Source: RMLS Alliance. This data may not be complete. We recommend contacting the local school district to confirm school assignments for this home.
Get pre-qualified for a loan
At Zillow Home Loans, we can pre-qualify you in as little as 5 minutes with no impact to your credit score.An equal housing lender. NMLS #10287.
