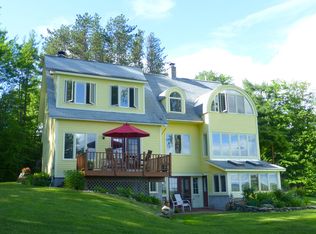This privately sited home on a level plateau, offers distant views to New Hampshire and has benefited from numerous improvements to the house, outbuildings and land. The house offers an open floor plan with a large living room with wood-burning fireplace and double doors onto one of the two decks. This opens to a sitting area near a wood-burning stove which is also adjacent & open to the dining area & open kitchen. A second wisteria topped, deck offers a great summer dining room. A separate well-designed mudroom and 1/2 bath complete the ground floor. Upstairs you'll find a spacious master suite with private tile bath. There's a second bedroom with large wood-paneled arched dormer to better take in the views and a 3rd smaller bedroom with smaller arched dormer. The two additional bedrooms are served by a full bath which also offers laundry hookups.The walk-out lower level features abundant natural light and offers a spacious office or family room and includes a greenhouse room with windows on 3 sides and two skylights.Some floors have been recently refinished. A state-approved 3 bedroom septic system was installed 12/2014. Additional features include stone walls with perennial beds, a separate small studio building, a brick patio, a fire pit, organic raised bed gardens, an established asparagus bed and a 2 car garage with storage space above. The property offers privacy without sacrificing access to nearby Putney Village or south to Brattleboro.
This property is off market, which means it's not currently listed for sale or rent on Zillow. This may be different from what's available on other websites or public sources.
