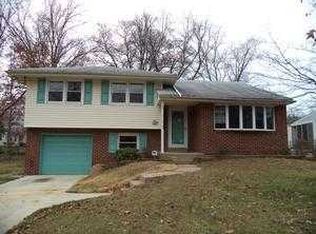Sold for $449,999 on 08/08/24
$449,999
406 Preston Rd, Cherry Hill, NJ 08034
4beds
1,933sqft
Single Family Residence
Built in 1955
10,250 Square Feet Lot
$494,900 Zestimate®
$233/sqft
$3,470 Estimated rent
Home value
$494,900
$431,000 - $569,000
$3,470/mo
Zestimate® history
Loading...
Owner options
Explore your selling options
What's special
Just what you have been waiting for so you can just move in and enjoy. You can just grab a drink from the refrigerator by just opening the drink door (very convenient). Plenty of granite countertops to prepare your meals, snacks or just grabbing a cup of coffee to sip on the back patio. The open floor plan even feels more spacious with the vaulted ceiling and has extra light flowing into the living room with the skylight. Very comfortable floorplan. With the new roof (transferable warranty) and a new HVAC system, some big ticket items have already been done. Refinished wood floors throughout most of the house make for easy care. For all those electric car owners, there is a car charger in the garage (you can get credits on your electric bill). Even though the house is being sold "as is", you will appreciate and love what has been done.
Zillow last checked: 8 hours ago
Listing updated: August 08, 2024 at 07:24am
Listed by:
Donna Richardson 609-760-5874,
RE/MAX ONE Realty-Moorestown
Bought with:
Joe DeBella, RS360476
Keller Williams Main Line
Source: Bright MLS,MLS#: NJCD2071028
Facts & features
Interior
Bedrooms & bathrooms
- Bedrooms: 4
- Bathrooms: 2
- Full bathrooms: 1
- 1/2 bathrooms: 1
Basement
- Area: 0
Heating
- Forced Air, Natural Gas
Cooling
- Central Air, Electric
Appliances
- Included: Refrigerator, Washer, Washer/Dryer Stacked, Oven/Range - Electric, Microwave, Gas Water Heater
- Laundry: Lower Level
Features
- Ceiling Fan(s), Entry Level Bedroom, Upgraded Countertops
- Flooring: Ceramic Tile, Wood
- Windows: Skylight(s)
- Has basement: No
- Has fireplace: No
Interior area
- Total structure area: 1,933
- Total interior livable area: 1,933 sqft
- Finished area above ground: 1,933
- Finished area below ground: 0
Property
Parking
- Total spaces: 3
- Parking features: Garage Faces Front, Concrete, Attached, Driveway
- Attached garage spaces: 1
- Uncovered spaces: 2
Accessibility
- Accessibility features: None
Features
- Levels: Multi/Split,Three
- Stories: 3
- Exterior features: Sidewalks, Lighting
- Pool features: None
- Fencing: Full
Lot
- Size: 10,250 sqft
- Dimensions: 82.00 x 125.00
Details
- Additional structures: Above Grade, Below Grade
- Parcel number: 0900338 1900006
- Zoning: RES
- Special conditions: Standard
Construction
Type & style
- Home type: SingleFamily
- Architectural style: Contemporary
- Property subtype: Single Family Residence
Materials
- Frame
- Foundation: Crawl Space
- Roof: Architectural Shingle
Condition
- Very Good
- New construction: No
- Year built: 1955
Utilities & green energy
- Sewer: Public Sewer
- Water: Public
Community & neighborhood
Location
- Region: Cherry Hill
- Subdivision: Kingston
- Municipality: CHERRY HILL TWP
Other
Other facts
- Listing agreement: Exclusive Right To Sell
- Listing terms: Cash,Conventional,FHA
- Ownership: Fee Simple
Price history
| Date | Event | Price |
|---|---|---|
| 8/8/2024 | Sold | $449,999$233/sqft |
Source: | ||
| 7/10/2024 | Pending sale | $449,999$233/sqft |
Source: | ||
| 7/9/2024 | Contingent | $449,999$233/sqft |
Source: | ||
| 6/24/2024 | Listed for sale | $449,999+38.5%$233/sqft |
Source: | ||
| 6/25/2021 | Sold | $325,000+1.6%$168/sqft |
Source: | ||
Public tax history
| Year | Property taxes | Tax assessment |
|---|---|---|
| 2025 | $8,092 | $195,800 |
| 2024 | $8,092 -1.6% | $195,800 |
| 2023 | $8,228 +2.8% | $195,800 |
Find assessor info on the county website
Neighborhood: Barclay-Kingston
Nearby schools
GreatSchools rating
- 6/10Kingston Elementary SchoolGrades: K-5Distance: 0.3 mi
- 4/10John A Carusi Middle SchoolGrades: 6-8Distance: 1.1 mi
- 5/10Cherry Hill High-West High SchoolGrades: 9-12Distance: 2 mi
Schools provided by the listing agent
- District: Cherry Hill Township Public Schools
Source: Bright MLS. This data may not be complete. We recommend contacting the local school district to confirm school assignments for this home.

Get pre-qualified for a loan
At Zillow Home Loans, we can pre-qualify you in as little as 5 minutes with no impact to your credit score.An equal housing lender. NMLS #10287.
Sell for more on Zillow
Get a free Zillow Showcase℠ listing and you could sell for .
$494,900
2% more+ $9,898
With Zillow Showcase(estimated)
$504,798