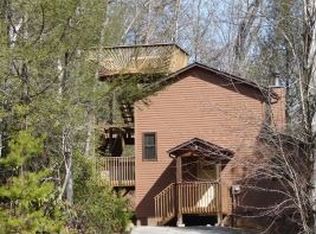Mountain Views in city limits! Under construction & no need for a construction loan. No HOA and no restrictions.Brand new three bedroom, three bath mountain chalet in the city limits of Gatlinburg that is fully furnished and just 10 minutes from downtown Gatlinburg. Many people have been gravitating towards modern mountain chalets that feature real stonework, cedar shakes, and Hardie siding. This hybrid style property still features all the wood accents owners and renters love with engineered hardwoods floors, 6" and 12" tongue and groove walls and ceilings, timber frame accents, and Amish style Sassafras furniture. Floor plan is an open concept and the main level features the living room with stone fireplace (Natural gas), full kitchen with upgraded cabinetry, stainless/black or slate appliances and leathered granite countertops, stackable washer/dryer, and one master king size suite with full bathroom. Upstairs there is a loft area with pub style, dual player arcade machine that is built into a whiskey barrel with neon lights. Surely to entertain guests of all ages. Just off the loft is the second master king size suite with full bath. In the lower level you will find the recreation room with sleeper sofa, pool table or air hockey, flat screen TV, and stand-up multi-cade machine with over 60 games. The third master king size suite and full bath are also located on this level. All bathrooms feature the same upgraded cabinetry line as the kitchen with leathered granite countertops and ceramic tile floors.The back deck will also feature a 4 person hot tub.This cabin is built with energy efficiency in mind. All walls are insulated with cellulose insulation as well as spray foam in the ceilings. Between the insulation package and the high efficiency HVAC, your energy bills should be very attractive. Cabin is on city water and sewer as well. Cabin is sold with a 1 year builder warranty. ALL PICS ARE FROM CABIN NEXT DOOR. FINISHED PRODUCT WILL BE SIMILAR, NOT IDENTICAL.
This property is off market, which means it's not currently listed for sale or rent on Zillow. This may be different from what's available on other websites or public sources.

