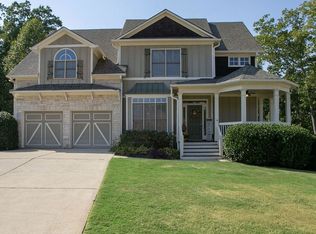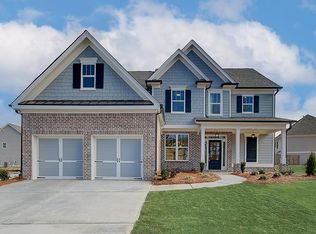Closed
$469,900
406 Pine Way, Dallas, GA 30157
4beds
2,193sqft
Single Family Residence
Built in 2005
0.43 Acres Lot
$475,000 Zestimate®
$214/sqft
$2,156 Estimated rent
Home value
$475,000
$428,000 - $532,000
$2,156/mo
Zestimate® history
Loading...
Owner options
Explore your selling options
What's special
Welcome to your dream home! This stunning 4-bedroom, 3-bathroom residence is situated in the highly coveted Timberland subdivision, offering a perfect blend of modern amenities and timeless elegance. As you enter, you'll be greeted by an inviting foyer that leads to a spacious living room filled with natural light. The open-concept layout seamlessly connects the family room to the updated kitchen, which boasts granite countertops and stainless steel appliances! The kitchen is a chef's delight, designed for both everyday living and entertaining. The main level also features a convenient bedroom and a full bathroom, ideal for guests or a home office. Upstairs, you'll find an oversized primary suite, offering a serene retreat with a large walk-in closet and a luxurious en-suite bathroom. Pamper yourself with the soaking tub, separate walk-in shower, and dual vanities. Two additional well-appointed bedrooms and another full bathroom, ensuring plenty of space for family and guests. Each bedroom offers ample closet space and natural light, creating a comfortable and welcoming environment. The unfinished basement provides endless possibilities for customization. Whether you envision a home theater, gym, or additional living space, this expansive area is a blank canvas ready for your personal touch. Step outside to the beautifully landscaped yard, perfect for outdoor entertaining and relaxation. The patio area is ideal for barbecues and gatherings, surrounded by lush greenery that adds to the home's charm. Additional features include a 2-car attached garage, a laundry room, and modern updates throughout the home. This beautiful home offers everything you need for comfortable and luxurious living in a prime location. Don't miss the opportunity to make it yours.
Zillow last checked: 8 hours ago
Listing updated: July 17, 2024 at 08:09am
Listed by:
Jacqueline C Morris 770-880-9836,
Brass Key Brokers, Inc.,
Tamara E Taylor 404-514-8472,
Brass Key Brokers, Inc.
Bought with:
Jenna Rowe, 434004
Self Property Advisors
Source: GAMLS,MLS#: 10314467
Facts & features
Interior
Bedrooms & bathrooms
- Bedrooms: 4
- Bathrooms: 3
- Full bathrooms: 3
- Main level bathrooms: 1
- Main level bedrooms: 1
Dining room
- Features: Separate Room
Kitchen
- Features: Breakfast Area, Kitchen Island, Pantry, Solid Surface Counters
Heating
- Central
Cooling
- Central Air
Appliances
- Included: Dishwasher, Refrigerator, Stainless Steel Appliance(s)
- Laundry: Upper Level
Features
- Double Vanity, Separate Shower, Soaking Tub, Walk-In Closet(s)
- Flooring: Carpet, Hardwood
- Basement: Bath/Stubbed,Daylight,Exterior Entry,Interior Entry,Unfinished
- Number of fireplaces: 1
Interior area
- Total structure area: 2,193
- Total interior livable area: 2,193 sqft
- Finished area above ground: 2,193
- Finished area below ground: 0
Property
Parking
- Parking features: Attached, Garage
- Has attached garage: Yes
Features
- Levels: Two
- Stories: 2
Lot
- Size: 0.43 Acres
- Features: Level, Private
Details
- Parcel number: 69681
Construction
Type & style
- Home type: SingleFamily
- Architectural style: Craftsman,Stone Frame
- Property subtype: Single Family Residence
Materials
- Concrete, Stone
- Roof: Composition
Condition
- Resale
- New construction: No
- Year built: 2005
Utilities & green energy
- Sewer: Public Sewer
- Water: Public
- Utilities for property: Cable Available, Electricity Available, High Speed Internet, Natural Gas Available, Phone Available, Sewer Available, Sewer Connected
Community & neighborhood
Community
- Community features: Clubhouse, Park, Playground, Pool, Sidewalks, Street Lights
Location
- Region: Dallas
- Subdivision: Timberlands
HOA & financial
HOA
- Has HOA: Yes
- HOA fee: $440 annually
- Services included: Facilities Fee, Swimming
Other
Other facts
- Listing agreement: Exclusive Right To Sell
Price history
| Date | Event | Price |
|---|---|---|
| 7/12/2024 | Sold | $469,900$214/sqft |
Source: | ||
| 6/11/2024 | Pending sale | $469,900$214/sqft |
Source: | ||
| 6/7/2024 | Listed for sale | $469,900+22.1%$214/sqft |
Source: | ||
| 8/10/2021 | Sold | $385,000+1.3%$176/sqft |
Source: | ||
| 7/7/2021 | Pending sale | $379,900$173/sqft |
Source: | ||
Public tax history
| Year | Property taxes | Tax assessment |
|---|---|---|
| 2025 | $850 -75.6% | $162,832 +15.8% |
| 2024 | $3,490 -3.1% | $140,652 |
| 2023 | $3,601 -10.7% | $140,652 |
Find assessor info on the county website
Neighborhood: 30157
Nearby schools
GreatSchools rating
- 6/10Roland W. Russom Elementary SchoolGrades: PK-5Distance: 2.6 mi
- 6/10East Paulding Middle SchoolGrades: 6-8Distance: 3.6 mi
- 7/10North Paulding High SchoolGrades: 9-12Distance: 6.5 mi
Schools provided by the listing agent
- Elementary: Russom
- Middle: East Paulding
- High: North Paulding
Source: GAMLS. This data may not be complete. We recommend contacting the local school district to confirm school assignments for this home.
Get a cash offer in 3 minutes
Find out how much your home could sell for in as little as 3 minutes with a no-obligation cash offer.
Estimated market value
$475,000
Get a cash offer in 3 minutes
Find out how much your home could sell for in as little as 3 minutes with a no-obligation cash offer.
Estimated market value
$475,000

