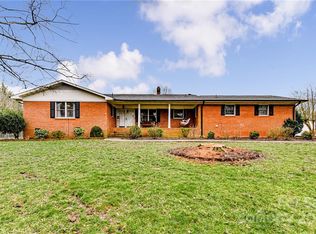Closed
$525,000
406 Pine St, Harrisburg, NC 28075
3beds
3,301sqft
Single Family Residence
Built in 1973
1.84 Acres Lot
$525,400 Zestimate®
$159/sqft
$2,955 Estimated rent
Home value
$525,400
$483,000 - $573,000
$2,955/mo
Zestimate® history
Loading...
Owner options
Explore your selling options
What's special
NO HOA!Stunning home on nearly 2-acre features a welcoming circular driveway that provides ample parking. Step inside through the elegant double front doors and be greeted by a spacious living room filled with character. The layout flows seamlessly. Natural light floods the interior through numerous large windows, enhancing the home’s bright and airy feel. The expansive back patio is an entertainer's dream, ideal for hosting gatherings and enjoying the beautiful outdoor space.The partially finished basement offers a bonus room & bathroom with a fireplace, providing additional gathering space or rental unit for additional income.The immense unfinished basement area presents a world of possibilities for customization.This 3,300 square feet home has seen numerous upgrades by the seller, including a new roof, gutters, soffits, laundry plumbing drain, fenced backyard, two WiFi garage doors openers, fresh paint, and new AC unit. Most of these upgrades come with a warranty for the new owner.
Zillow last checked: 8 hours ago
Listing updated: February 02, 2025 at 06:01pm
Listing Provided by:
Gina Fernandez elitecharlotterealty@gmail.com,
NorthGroup Real Estate LLC
Bought with:
Carol Williams
Center City Realty
Carol Williams
Center City Realty
Source: Canopy MLS as distributed by MLS GRID,MLS#: 4189436
Facts & features
Interior
Bedrooms & bathrooms
- Bedrooms: 3
- Bathrooms: 4
- Full bathrooms: 4
- Main level bedrooms: 3
Primary bedroom
- Level: Main
Bedroom s
- Level: Main
Bedroom s
- Level: Main
Bathroom full
- Level: Main
Bathroom full
- Level: Main
Bathroom full
- Level: Main
Bathroom full
- Level: Basement
Den
- Level: Main
Kitchen
- Level: Main
Living room
- Level: Main
Office
- Level: Main
Heating
- Heat Pump
Cooling
- Central Air
Appliances
- Included: Dishwasher
- Laundry: Laundry Room
Features
- Basement: Basement Garage Door,Basement Shop,Bath/Stubbed,Partially Finished,Walk-Out Access,Walk-Up Access
Interior area
- Total structure area: 2,824
- Total interior livable area: 3,301 sqft
- Finished area above ground: 2,824
- Finished area below ground: 477
Property
Parking
- Total spaces: 10
- Parking features: Basement, Circular Driveway, Driveway, Attached Garage, Other - See Remarks
- Attached garage spaces: 10
- Has uncovered spaces: Yes
- Details: Garage is on the lower level. There is ample parking space. More than 10 vehicles can park in the large circular drive way and parking pad.
Features
- Levels: One
- Stories: 1
- Fencing: Back Yard,Fenced
Lot
- Size: 1.84 Acres
- Features: Open Lot
Details
- Parcel number: 55071782520000
- Zoning: RL
- Special conditions: Standard
Construction
Type & style
- Home type: SingleFamily
- Property subtype: Single Family Residence
Materials
- Brick Full
Condition
- New construction: No
- Year built: 1973
Utilities & green energy
- Sewer: Public Sewer
- Water: City
- Utilities for property: Cable Available, Electricity Connected, Phone Connected
Community & neighborhood
Location
- Region: Harrisburg
- Subdivision: Valhalla
Other
Other facts
- Listing terms: Cash,Conventional,FHA,VA Loan
- Road surface type: Concrete
Price history
| Date | Event | Price |
|---|---|---|
| 2/2/2025 | Sold | $525,000-12.4%$159/sqft |
Source: | ||
| 11/20/2024 | Price change | $599,500-4.8%$182/sqft |
Source: | ||
| 10/11/2024 | Listed for sale | $630,000+40%$191/sqft |
Source: | ||
| 1/6/2022 | Sold | $450,000$136/sqft |
Source: | ||
| 12/6/2021 | Pending sale | $450,000$136/sqft |
Source: | ||
Public tax history
| Year | Property taxes | Tax assessment |
|---|---|---|
| 2024 | $4,712 +29.6% | $477,940 +54.5% |
| 2023 | $3,636 | $309,410 |
| 2022 | $3,636 +31.1% | $309,410 +22.1% |
Find assessor info on the county website
Neighborhood: 28075
Nearby schools
GreatSchools rating
- 7/10Pitts School Road ElementaryGrades: K-5Distance: 1.8 mi
- 10/10Hickory Ridge MiddleGrades: 6-8Distance: 2.1 mi
- 4/10Jay M Robinson HighGrades: 9-12Distance: 2.6 mi
Schools provided by the listing agent
- Elementary: Pitts School
- Middle: Hickory Ridge
- High: Jay M. Robinson
Source: Canopy MLS as distributed by MLS GRID. This data may not be complete. We recommend contacting the local school district to confirm school assignments for this home.
Get a cash offer in 3 minutes
Find out how much your home could sell for in as little as 3 minutes with a no-obligation cash offer.
Estimated market value
$525,400
Get a cash offer in 3 minutes
Find out how much your home could sell for in as little as 3 minutes with a no-obligation cash offer.
Estimated market value
$525,400
