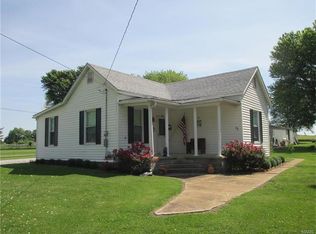Closed
$214,000
406 Pinckneyville Rd, Marissa, IL 62257
4beds
1,421sqft
Single Family Residence
Built in 1967
-- sqft lot
$221,800 Zestimate®
$151/sqft
$1,881 Estimated rent
Home value
$221,800
$208,000 - $235,000
$1,881/mo
Zestimate® history
Loading...
Owner options
Explore your selling options
What's special
Step into your dream home on the outskirts of town! This 4-bed, 3-bath gem, with its inviting open layout, is ready for you to make it your own. The kitchen is a culinary paradise, equipped with new appliances and plenty of space for cooking or entertaining. Relax in the spacious master suite, complete with a walk-in closet and a luxurious modern bathroom. But here's the twist-there's a second bedroom with its own private bathroom, providing extra comfort and convenience. With three full bathrooms, no more morning rush-hour jams, and guests get their own space too. Plus, a two-car garage adds practicality and storage. Situated on the edge of town, you'll enjoy the peace of suburban life with easy access to local spots. Whether you're lounging in the comfy living areas, hosting gatherings in the open kitchen, or enjoying the privacy of the dual ensuite bedrooms, this home seamlessly combines style and functionality. Don't miss out on this chance to call your freshly renovated haven home. Welcome to a life of comfort and style on the edge of town.
Zillow last checked: 8 hours ago
Listing updated: February 04, 2026 at 12:13pm
Listing courtesy of:
Import User 512-306-9898,
DYNACONNECTIONS
Bought with:
Non-Member Agent RMLSA
DYNACONNECTIONS
Source: MRED as distributed by MLS GRID,MLS#: EB451522
Facts & features
Interior
Bedrooms & bathrooms
- Bedrooms: 4
- Bathrooms: 3
- Full bathrooms: 3
Primary bedroom
- Features: Flooring (Hardwood), Bathroom (Full)
- Level: Main
- Area: 238 Square Feet
- Dimensions: 17x14
Bedroom 2
- Features: Flooring (Carpet)
- Level: Main
- Area: 144 Square Feet
- Dimensions: 12x12
Bedroom 3
- Features: Flooring (Carpet)
- Level: Main
- Area: 144 Square Feet
- Dimensions: 12x12
Bedroom 4
- Features: Flooring (Hardwood)
- Level: Main
- Area: 96 Square Feet
- Dimensions: 12x8
Kitchen
- Features: Flooring (Hardwood)
- Level: Main
- Area: 225 Square Feet
- Dimensions: 15x15
Living room
- Features: Flooring (Hardwood)
- Level: Main
- Area: 264 Square Feet
- Dimensions: 12x22
Heating
- Electric, Natural Gas
Cooling
- Central Air
Appliances
- Included: Dishwasher, Disposal, Microwave, Range, Refrigerator, Gas Water Heater
Features
- Basement: Crawl Space,Egress Window
- Number of fireplaces: 1
- Fireplace features: Electric, Living Room
Interior area
- Total interior livable area: 1,421 sqft
Property
Parking
- Total spaces: 2
- Parking features: Detached, Oversized, Garage Faces Side, Garage
- Garage spaces: 2
Features
- Patio & porch: Porch
Lot
- Features: Corner Lot
Details
- Parcel number: 21220315013
Construction
Type & style
- Home type: SingleFamily
- Architectural style: Ranch
- Property subtype: Single Family Residence
Materials
- Frame
- Foundation: Concrete Perimeter
Condition
- New construction: No
- Year built: 1967
Utilities & green energy
- Sewer: Public Sewer
- Water: Public
Community & neighborhood
Location
- Region: Marissa
- Subdivision: Other
Other
Other facts
- Listing terms: VA
Price history
| Date | Event | Price |
|---|---|---|
| 4/18/2024 | Sold | $214,000+3.4%$151/sqft |
Source: | ||
| 3/8/2024 | Pending sale | $207,000$146/sqft |
Source: | ||
| 3/8/2024 | Contingent | $207,000$146/sqft |
Source: | ||
| 2/23/2024 | Price change | $207,000-3.7%$146/sqft |
Source: | ||
| 12/2/2023 | Listed for sale | $215,000+1553.8%$151/sqft |
Source: | ||
Public tax history
| Year | Property taxes | Tax assessment |
|---|---|---|
| 2023 | $2,635 -4.5% | $32,472 +4.8% |
| 2022 | $2,760 -0.4% | $30,998 +5.6% |
| 2021 | $2,772 +0.6% | $29,360 -0.5% |
Find assessor info on the county website
Neighborhood: 62257
Nearby schools
GreatSchools rating
- 3/10Marissa Elementary SchoolGrades: PK-6Distance: 0.4 mi
- 4/10Marissa Jr & Sr High SchoolGrades: 7-12Distance: 0.3 mi
Schools provided by the listing agent
- Elementary: Marissa
- Middle: Marissa
- High: Marissa
Source: MRED as distributed by MLS GRID. This data may not be complete. We recommend contacting the local school district to confirm school assignments for this home.
Get a cash offer in 3 minutes
Find out how much your home could sell for in as little as 3 minutes with a no-obligation cash offer.
Estimated market value$221,800
Get a cash offer in 3 minutes
Find out how much your home could sell for in as little as 3 minutes with a no-obligation cash offer.
Estimated market value
$221,800
