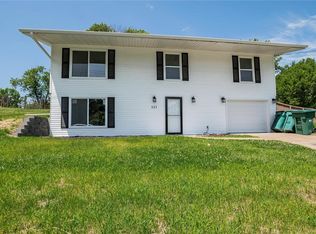Packed with Pizzazz! This beautifully updated 3 Bed, 1.5 Bath home is the answer to all your prayers! Lined with top-quality updated and this home shows pride of ownership! Desirable, bright, open floor plan is complemented by hardwood floors. Kitchen is sure to serve ups smiles with its granite counters, custom cabinetry & backsplash, SS appliances & French door access to an incredible, maintenance-free deck that is eagerly waiting for summer gatherings! Both baths completely updated. Master bedroom offers another set of French doors to deck! Lower level family room features gas fireplace. Deck comes equipped with low-voltage lighting! This home was completely renovated in 2017! Just look at the photos .... This is the quality your money deserves!
This property is off market, which means it's not currently listed for sale or rent on Zillow. This may be different from what's available on other websites or public sources.
