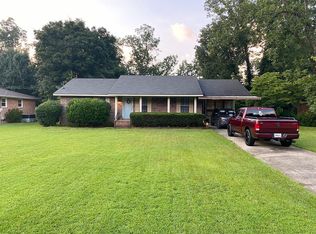Closed
$165,000
406 Pecan Ave, Fort Valley, GA 31030
3beds
2,220sqft
Single Family Residence
Built in 1976
0.44 Acres Lot
$164,200 Zestimate®
$74/sqft
$1,726 Estimated rent
Home value
$164,200
Estimated sales range
Not available
$1,726/mo
Zestimate® history
Loading...
Owner options
Explore your selling options
What's special
Check out this beautiful, 4-sided brick, ranch style home awaiting its new family! Home boasts 3 spacious bedrooms, 2 full baths, 2,220 Sq Ft of living space, nestled on nearly an half acre lot! Hardwood and tiled flooring, TWO living spaces, stainless appliances, separate, formal dining room, HUGE, screened patio, IN-GROUND POOL, wired shed that can be converted to pool house, and plenty of space for fun and entertaining! Peaceful, quiet neighborhood, short distance to all local amenities. PRICED WELL BELOW VALUE AT ONLY $76 per Sq Ft. If you've been looking for a home with a pool for this summer, call/text TODAY and let's make this home YOURS!
Zillow last checked: 8 hours ago
Listing updated: June 13, 2025 at 05:41am
Listed by:
Marcus Payne 229-947-9058,
HRP Realty
Bought with:
Brandi Faircloth, 357786
Robins Realty Group
Source: GAMLS,MLS#: 10422284
Facts & features
Interior
Bedrooms & bathrooms
- Bedrooms: 3
- Bathrooms: 2
- Full bathrooms: 2
- Main level bathrooms: 2
- Main level bedrooms: 3
Dining room
- Features: Separate Room
Heating
- Central
Cooling
- Ceiling Fan(s), Central Air
Appliances
- Included: Dishwasher, Electric Water Heater, Microwave, Oven/Range (Combo), Stainless Steel Appliance(s)
- Laundry: Mud Room
Features
- Other
- Flooring: Hardwood, Tile, Vinyl
- Basement: None
- Number of fireplaces: 1
Interior area
- Total structure area: 2,220
- Total interior livable area: 2,220 sqft
- Finished area above ground: 2,220
- Finished area below ground: 0
Property
Parking
- Parking features: Carport
- Has carport: Yes
Features
- Levels: One
- Stories: 1
Lot
- Size: 0.44 Acres
- Features: City Lot
Details
- Parcel number: F06C 093
Construction
Type & style
- Home type: SingleFamily
- Architectural style: Brick 4 Side
- Property subtype: Single Family Residence
Materials
- Brick
- Foundation: Pillar/Post/Pier
- Roof: Other
Condition
- Resale
- New construction: No
- Year built: 1976
Details
- Warranty included: Yes
Utilities & green energy
- Sewer: Public Sewer
- Water: Public
- Utilities for property: Cable Available, Electricity Available, High Speed Internet, Phone Available, Sewer Connected, Water Available
Community & neighborhood
Community
- Community features: None
Location
- Region: Fort Valley
- Subdivision: Fort Valley
Other
Other facts
- Listing agreement: Exclusive Right To Sell
Price history
| Date | Event | Price |
|---|---|---|
| 6/12/2025 | Sold | $165,000$74/sqft |
Source: | ||
| 4/28/2025 | Pending sale | $165,000$74/sqft |
Source: CGMLS #247222 | ||
| 4/6/2025 | Price change | $165,000-2.4%$74/sqft |
Source: CGMLS #247222 | ||
| 3/24/2025 | Listed for sale | $169,000$76/sqft |
Source: CGMLS #247222 | ||
| 3/17/2025 | Pending sale | $169,000$76/sqft |
Source: CGMLS #247222 | ||
Public tax history
| Year | Property taxes | Tax assessment |
|---|---|---|
| 2024 | $2,591 +11.6% | $63,368 +13.8% |
| 2023 | $2,321 +6.9% | $55,668 +7.5% |
| 2022 | $2,171 +11.6% | $51,800 +25.5% |
Find assessor info on the county website
Neighborhood: 31030
Nearby schools
GreatSchools rating
- 4/10Hunt Elementary SchoolGrades: PK-5Distance: 0.9 mi
- 6/10Fort Valley Middle SchoolGrades: 6-8Distance: 1.4 mi
- 4/10Peach County High SchoolGrades: 9-12Distance: 3.4 mi
Schools provided by the listing agent
- Elementary: Hunt
- Middle: Fort Valley
- High: Peach County
Source: GAMLS. This data may not be complete. We recommend contacting the local school district to confirm school assignments for this home.

Get pre-qualified for a loan
At Zillow Home Loans, we can pre-qualify you in as little as 5 minutes with no impact to your credit score.An equal housing lender. NMLS #10287.
