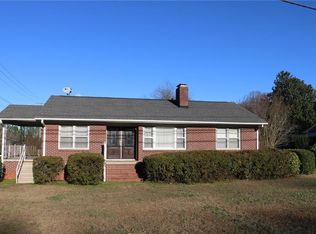Sold for $208,000
$208,000
406 Overbrook Dr, Seneca, SC 29678
3beds
1,454sqft
Single Family Residence
Built in 1959
0.38 Acres Lot
$217,500 Zestimate®
$143/sqft
$1,412 Estimated rent
Home value
$217,500
$207,000 - $228,000
$1,412/mo
Zestimate® history
Loading...
Owner options
Explore your selling options
What's special
Welcome home to 406 Overbrook Drive! This enchanting home is a 3 Bedroom, 1 Full Bath Brick Ranch. As you step inside you'll see the vintage hardwood floors, and ceramic tile throughout the house. The kitchen has plenty of accommodating space for cooking, and it comes with microwave, stove, and dishwasher. The living room's open floor concept is perfect for hosting. In addition, the attached garage was converted to a bonus room or recreational room. The house boasts all new windows and blinds, a newer hot water heater, a newer roof, and a newer recently serviced electricity generator for emergencies. Outside, the back yard offers plenty of space for recreation, some shade trees with pecans, a muscadine vine, and comes with two sheds (the larger of which has electricity) which would be great for storage, a workshop, or a she shed/man cave! The front of the house has a brand new covered screened in porch which is great for family time or simply unwinding. A two car, car port is also a great addition to this home. Schedule your showing today! Envision yourself living in this enchanting brick ranch!
Zillow last checked: 8 hours ago
Listing updated: October 03, 2024 at 01:51pm
Listed by:
Gundi Simmons 843-297-5052,
JW Martin Real Estate
Bought with:
Laura Boggs, 78692
The Les Walden Team
Source: WUMLS,MLS#: 20273118 Originating MLS: Western Upstate Association of Realtors
Originating MLS: Western Upstate Association of Realtors
Facts & features
Interior
Bedrooms & bathrooms
- Bedrooms: 3
- Bathrooms: 1
- Full bathrooms: 1
- Main level bathrooms: 1
- Main level bedrooms: 3
Heating
- Central, Electric, Natural Gas, Wall Furnace
Cooling
- Central Air, Electric
Appliances
- Included: Dishwasher, Electric Oven, Electric Range, Electric Water Heater, Disposal, Microwave
- Laundry: Washer Hookup, Electric Dryer Hookup
Features
- Ceiling Fan(s), Laminate Countertop, Pull Down Attic Stairs, Smooth Ceilings, Window Treatments
- Flooring: Ceramic Tile, Hardwood
- Windows: Blinds, Tilt-In Windows, Vinyl
- Basement: None,Crawl Space
Interior area
- Total structure area: 1,505
- Total interior livable area: 1,454 sqft
- Finished area above ground: 1,454
- Finished area below ground: 0
Property
Parking
- Parking features: None, Driveway
Features
- Levels: One
- Stories: 1
- Patio & porch: Front Porch, Porch, Screened
- Exterior features: Porch
Lot
- Size: 0.38 Acres
- Features: City Lot, Hardwood Trees, Level, Not In Subdivision, Trees
Details
- Parcel number: 5205401002
Construction
Type & style
- Home type: SingleFamily
- Architectural style: Ranch
- Property subtype: Single Family Residence
Materials
- Brick
- Foundation: Crawlspace
- Roof: Architectural,Shingle
Condition
- Year built: 1959
Utilities & green energy
- Electric: Generator
- Sewer: Public Sewer
- Water: Public
- Utilities for property: Cable Available, Electricity Available, Natural Gas Available, Phone Available, Sewer Available, Water Available
Community & neighborhood
Security
- Security features: Smoke Detector(s)
Community
- Community features: Short Term Rental Allowed
Location
- Region: Seneca
- Subdivision: Sherwood Forest
HOA & financial
HOA
- Has HOA: No
Other
Other facts
- Listing agreement: Exclusive Agency
Price history
| Date | Event | Price |
|---|---|---|
| 5/16/2024 | Sold | $208,000+4%$143/sqft |
Source: | ||
| 5/3/2024 | Pending sale | $200,000$138/sqft |
Source: | ||
| 4/15/2024 | Contingent | $200,000$138/sqft |
Source: | ||
| 4/12/2024 | Listed for sale | $200,000+135.3%$138/sqft |
Source: | ||
| 8/9/2011 | Sold | $85,000-1%$58/sqft |
Source: Public Record Report a problem | ||
Public tax history
| Year | Property taxes | Tax assessment |
|---|---|---|
| 2024 | $1,386 +103.6% | $4,920 +83.6% |
| 2023 | $681 | $2,680 |
| 2022 | -- | -- |
Find assessor info on the county website
Neighborhood: 29678
Nearby schools
GreatSchools rating
- 7/10Blue Ridge Elementary SchoolGrades: PK-5Distance: 0.6 mi
- 6/10Seneca Middle SchoolGrades: 6-8Distance: 1.4 mi
- 6/10Seneca High SchoolGrades: 9-12Distance: 2.4 mi
Schools provided by the listing agent
- Elementary: Blue Ridge Elementary
- Middle: Seneca Middle
- High: Seneca High
Source: WUMLS. This data may not be complete. We recommend contacting the local school district to confirm school assignments for this home.
Get a cash offer in 3 minutes
Find out how much your home could sell for in as little as 3 minutes with a no-obligation cash offer.
Estimated market value$217,500
Get a cash offer in 3 minutes
Find out how much your home could sell for in as little as 3 minutes with a no-obligation cash offer.
Estimated market value
$217,500
