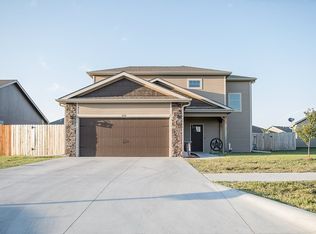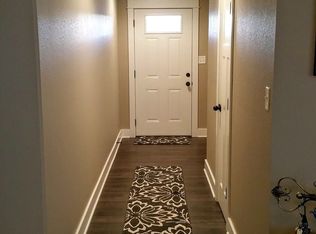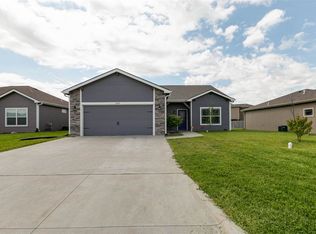Sold
Price Unknown
406 Northfield Rd, Manhattan, KS 66502
3beds
1,250sqft
SingleFamily
Built in 2015
6,969 Square Feet Lot
$255,400 Zestimate®
$--/sqft
$1,613 Estimated rent
Home value
$255,400
$243,000 - $268,000
$1,613/mo
Zestimate® history
Loading...
Owner options
Explore your selling options
What's special
406 Northfield Rd, Manhattan, KS 66502 is a single family home that contains 1,250 sq ft and was built in 2015. It contains 3 bedrooms and 2 bathrooms.
The Zestimate for this house is $255,400. The Rent Zestimate for this home is $1,613/mo.
Facts & features
Interior
Bedrooms & bathrooms
- Bedrooms: 3
- Bathrooms: 2
- Full bathrooms: 2
Heating
- Radiant
Features
- Flooring: Concrete
- Basement: Finished
- Has fireplace: Yes
Interior area
- Total interior livable area: 1,250 sqft
Property
Parking
- Total spaces: 2
- Parking features: Garage - Attached
Lot
- Size: 6,969 sqft
Details
- Parcel number: 2030621021005000
Construction
Type & style
- Home type: SingleFamily
Materials
- Frame
- Foundation: Piers
- Roof: Composition
Condition
- Year built: 2015
Community & neighborhood
Location
- Region: Manhattan
HOA & financial
HOA
- Has HOA: Yes
- HOA fee: $15 monthly
Other
Other facts
- Type: Single Family
- CONSTRUCTION TYPE: Site Built
- COOLING TYPE: Central, Ceiling Fan(s)
- DRIVEWAY/ROAD TO PROPERTY: Paved Road, Public
- FUEL: Natural Gas, Electric
- GARAGE TYPE: Double, Attached, Elec. Garage Door Opener
- WATER TYPE/SEWER TYPE: City Water, City Sewer
- DRIVEWAY: Concrete
- Living Room LVL: Main
- Laundry LVL: Main
- Dining Rm LVL: Main
- Kitchen LVL: Main
- Master Bdrm LVL: Main
- Bedroom 2 LVL: Main
- Bedroom 3 LVL: Main
- ROOF: Composition
- UTILITIES TO PROPERTY: Electricity, Natural Gas, City Sewer, City Water
- FLOORS: Ceramic, Carpet, Laminate
- INTERIOR AMENITIES: Ceiling Fan, Tiled Floors, Eat-in Kitchen, Pantry, Garage Door Opener(s), Mstr Bdrm-Walk-in Closet, Pull Down Attic Stairs, Eating Bar, Master Bath, Vaulted Ceiling, Radon Mitigation System
- EXTERIOR AMENITIES: Patio
- HEATING TYPE: Forced Air Gas
- BASEMENT/FINISH: Slab
- FIREPLACE: One, In Living Room, Gas
- EXTERIOR: Stone Accent, Hardboard Siding
- HOA (Y/N): Yes
- HOA Frequency: Year
- Style: Ranch
Price history
| Date | Event | Price |
|---|---|---|
| 10/16/2024 | Pending sale | $260,000$208/sqft |
Source: | ||
| 10/14/2024 | Listed for sale | $260,000+15.6%$208/sqft |
Source: | ||
| 2/10/2023 | Sold | -- |
Source: Agent Provided Report a problem | ||
| 1/10/2023 | Listed for sale | $225,000+18.4%$180/sqft |
Source: | ||
| 7/10/2020 | Sold | -- |
Source: Agent Provided Report a problem | ||
Public tax history
| Year | Property taxes | Tax assessment |
|---|---|---|
| 2024 | $5,876 +3.8% | $26,986 +6% |
| 2023 | $5,660 +6.8% | $25,459 +15% |
| 2022 | $5,300 | $22,138 |
Find assessor info on the county website
Neighborhood: 66502
Nearby schools
GreatSchools rating
- 5/10Northview Elementary SchoolGrades: K-5Distance: 0.4 mi
- 6/10Dwight D Eisenhower Middle SchoolGrades: 6-8Distance: 0.4 mi
- 7/10Manhattan High School West/East CampusGrades: 9-12Distance: 2.8 mi
Schools provided by the listing agent
- District: Manhattan-Ogden USD 383
Source: The MLS. This data may not be complete. We recommend contacting the local school district to confirm school assignments for this home.


