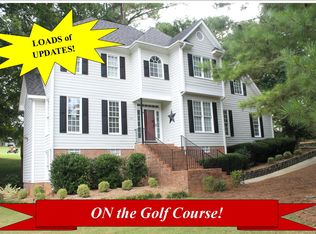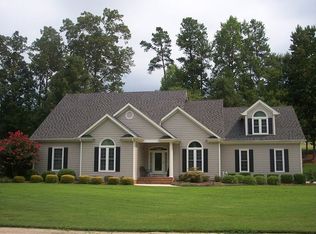Enoy this beautiful neighborhood/ tree lined streets&sidewalks.Excellent location&Schools.Quick access to the new 70 Bypass,Raleigh&Goldsboro.This home is located on The Neuse golf course w/a 1st floor master suite&3 add'l bdrms on 2nd floor with a lg bonus room.Bamboo floors lots of windows are just a couple of the great features.parks,play grounds,walking trails in nghbhd.
This property is off market, which means it's not currently listed for sale or rent on Zillow. This may be different from what's available on other websites or public sources.

