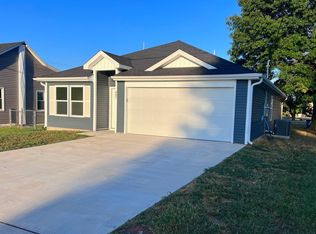Priced to sell! Charming 3 bedroom home, close to school, hardwood flooring, privacy fence. This charmer won't last long, schedule your showing today!
This property is off market, which means it's not currently listed for sale or rent on Zillow. This may be different from what's available on other websites or public sources.

