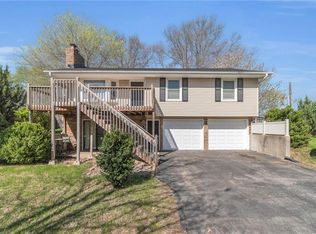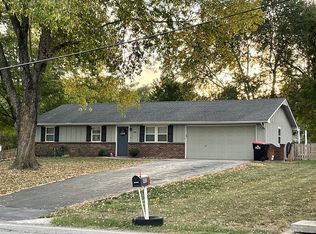Sold
Price Unknown
406 N Ranson Rd, Greenwood, MO 64034
3beds
975sqft
Single Family Residence
Built in 1985
0.3 Acres Lot
$232,500 Zestimate®
$--/sqft
$1,644 Estimated rent
Home value
$232,500
$221,000 - $244,000
$1,644/mo
Zestimate® history
Loading...
Owner options
Explore your selling options
What's special
Move in ready, one level living! Fresh interior paint throughout and newer roof, furnace and AC! The living room with abundant natural light opens to the kitchen with tile backsplash and dining area. 3 bedrooms, a full bathroom with tub/shower and laundry on one level with no steps! The deck overlooks the huge backyard with privacy fence, trees and raised garden-perfect for grilling and relaxing! Convenient location close to highways, shops, dining and Top Rated Lee's Summit Schools! Walking distance to parks!
Zillow last checked: 8 hours ago
Listing updated: July 18, 2023 at 08:25am
Listing Provided by:
Mikki Armstrong 816-820-5733,
ReeceNichols - Lees Summit
Bought with:
Stephen White, 2018022766
ReeceNichols - Eastland
Source: Heartland MLS as distributed by MLS GRID,MLS#: 2441288
Facts & features
Interior
Bedrooms & bathrooms
- Bedrooms: 3
- Bathrooms: 1
- Full bathrooms: 1
Bedroom 1
- Features: Carpet
- Level: Main
- Dimensions: 12 x 11
Bedroom 2
- Features: Carpet
- Level: Main
- Dimensions: 11 x 11
Bedroom 3
- Features: Carpet, Ceiling Fan(s)
- Level: Main
- Dimensions: 10 x 8
Bathroom 1
- Features: Ceramic Tiles, Shower Over Tub
- Level: Main
- Dimensions: 8 x 5
Dining room
- Level: Main
- Dimensions: 11 x 8
Kitchen
- Features: Ceiling Fan(s)
- Level: Main
- Dimensions: 11 x 10
Laundry
- Features: Vinyl
- Level: Main
- Dimensions: 7 x 5
Living room
- Level: Main
- Dimensions: 15 x 12
Heating
- Forced Air
Cooling
- Electric
Appliances
- Included: Dishwasher, Disposal, Refrigerator, Built-In Electric Oven
- Laundry: Laundry Room, Main Level
Features
- Ceiling Fan(s), Painted Cabinets
- Flooring: Carpet, Laminate, Tile
- Windows: Thermal Windows
- Basement: Radon Mitigation System,Slab
- Has fireplace: No
Interior area
- Total structure area: 975
- Total interior livable area: 975 sqft
- Finished area above ground: 975
- Finished area below ground: 0
Property
Parking
- Total spaces: 1
- Parking features: Attached, Garage Faces Front
- Attached garage spaces: 1
Features
- Patio & porch: Deck
- Fencing: Privacy
Lot
- Size: 0.30 Acres
- Features: Level
Details
- Additional structures: None
- Parcel number: 70600246200000000
Construction
Type & style
- Home type: SingleFamily
- Architectural style: Traditional
- Property subtype: Single Family Residence
Materials
- Frame
- Roof: Composition
Condition
- Year built: 1985
Utilities & green energy
- Sewer: Public Sewer
- Water: Public
Community & neighborhood
Security
- Security features: Smoke Detector(s)
Location
- Region: Greenwood
- Subdivision: Woodland Estates
HOA & financial
HOA
- Has HOA: No
Other
Other facts
- Listing terms: Cash,Conventional,FHA,VA Loan
- Ownership: Private
- Road surface type: Paved
Price history
| Date | Event | Price |
|---|---|---|
| 8/21/2023 | Listing removed | -- |
Source: Zillow Rentals Report a problem | ||
| 8/2/2023 | Listed for rent | $1,495$2/sqft |
Source: Zillow Rentals Report a problem | ||
| 7/17/2023 | Sold | -- |
Source: | ||
| 6/25/2023 | Pending sale | $205,000$210/sqft |
Source: | ||
| 6/22/2023 | Listed for sale | $205,000+67.3%$210/sqft |
Source: | ||
Public tax history
| Year | Property taxes | Tax assessment |
|---|---|---|
| 2024 | $1,844 +1% | $26,664 |
| 2023 | $1,825 -0.3% | $26,664 +13.2% |
| 2022 | $1,831 -2.3% | $23,560 |
Find assessor info on the county website
Neighborhood: 64034
Nearby schools
GreatSchools rating
- 3/10Woodland Elementary SchoolGrades: K-5Distance: 3.2 mi
- 7/10East Trails Middle SchoolGrades: 6-8Distance: 2.8 mi
- 9/10Lee's Summit West High SchoolGrades: 9-12Distance: 3.4 mi
Schools provided by the listing agent
- Elementary: Woodland
- Middle: East Trails
- High: Lee's Summit West
Source: Heartland MLS as distributed by MLS GRID. This data may not be complete. We recommend contacting the local school district to confirm school assignments for this home.
Get a cash offer in 3 minutes
Find out how much your home could sell for in as little as 3 minutes with a no-obligation cash offer.
Estimated market value
$232,500
Get a cash offer in 3 minutes
Find out how much your home could sell for in as little as 3 minutes with a no-obligation cash offer.
Estimated market value
$232,500

