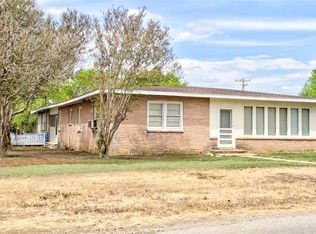Charming home in the peaceful town of Nixon, TX Featuring a spacious backyard apartment - perfect for guests, rental income, or multi-generational living! A great investment opportunity and an ideal family home at an incredible price. Don't miss this one!
For sale
Price cut: $10K (11/2)
$170,000
406 N Rancho, Nixon, TX 78140
5beds
4,272sqft
Est.:
Single Family Residence
Built in 2012
7,405.2 Square Feet Lot
$161,300 Zestimate®
$40/sqft
$-- HOA
What's special
- 60 days |
- 506 |
- 32 |
Zillow last checked: 8 hours ago
Listing updated: November 12, 2025 at 10:07pm
Listed by:
Samuel Garcia TREC #692400 (210) 723-1348,
Real Broker, LLC
Source: LERA MLS,MLS#: 1919956
Tour with a local agent
Facts & features
Interior
Bedrooms & bathrooms
- Bedrooms: 5
- Bathrooms: 3
- Full bathrooms: 2
- 1/2 bathrooms: 1
Primary bedroom
- Features: Full Bath
- Area: 132
- Dimensions: 12 x 11
Bedroom 2
- Area: 143
- Dimensions: 13 x 11
Bedroom 3
- Area: 143
- Dimensions: 13 x 11
Bedroom 4
- Area: 143
- Dimensions: 13 x 11
Bedroom 5
- Area: 121
- Dimensions: 11 x 11
Primary bathroom
- Features: Tub/Shower Separate
- Area: 45
- Dimensions: 9 x 5
Dining room
- Area: 100
- Dimensions: 10 x 10
Kitchen
- Area: 100
- Dimensions: 10 x 10
Living room
- Area: 192
- Dimensions: 16 x 12
Heating
- Central, Electric
Cooling
- Central Air
Appliances
- Laundry: Washer Hookup, Dryer Connection
Features
- One Living Area, Liv/Din Combo, Master Downstairs, Ceiling Fan(s)
- Flooring: Ceramic Tile, Vinyl
- Windows: Window Coverings
- Has fireplace: No
- Fireplace features: Not Applicable
Interior area
- Total interior livable area: 4,272 sqft
Property
Parking
- Parking features: None
Features
- Levels: One
- Stories: 1
- Pool features: None
Lot
- Size: 7,405.2 Square Feet
Details
- Parcel number: 15044
Construction
Type & style
- Home type: SingleFamily
- Property subtype: Single Family Residence
Materials
- Siding
- Roof: Metal
Condition
- Pre-Owned
- New construction: No
- Year built: 2012
Utilities & green energy
- Water: Water System
Community & HOA
Community
- Features: None
- Subdivision: Na
Location
- Region: Nixon
Financial & listing details
- Price per square foot: $40/sqft
- Tax assessed value: $174,470
- Annual tax amount: $2,470
- Price range: $170K - $170K
- Date on market: 11/2/2025
- Cumulative days on market: 61 days
- Listing terms: Conventional,Cash
Estimated market value
$161,300
$152,000 - $169,000
$2,323/mo
Price history
Price history
| Date | Event | Price |
|---|---|---|
| 11/2/2025 | Price change | $170,000-5.6%$40/sqft |
Source: | ||
| 9/1/2025 | Listed for sale | $180,000-13.5%$42/sqft |
Source: Owner Report a problem | ||
| 6/1/2025 | Listing removed | $208,000$49/sqft |
Source: | ||
| 3/6/2025 | Price change | $208,000-1%$49/sqft |
Source: | ||
| 8/24/2024 | Price change | $210,000-4.5%$49/sqft |
Source: | ||
Public tax history
Public tax history
| Year | Property taxes | Tax assessment |
|---|---|---|
| 2025 | -- | $174,470 +4.4% |
| 2024 | $1,167 +11.1% | $167,060 +13.9% |
| 2023 | $1,050 -33.2% | $146,670 +10.8% |
Find assessor info on the county website
BuyAbility℠ payment
Est. payment
$1,065/mo
Principal & interest
$831
Property taxes
$174
Home insurance
$60
Climate risks
Neighborhood: 78140
Nearby schools
GreatSchools rating
- 5/10Nixon-Smiley Middle SchoolGrades: 5-8Distance: 0.5 mi
- 3/10Nixon-Smiley High SchoolGrades: 9-12Distance: 0.5 mi
- 4/10Nixon Smiley Elementary SchoolGrades: PK-4Distance: 8 mi
Schools provided by the listing agent
- Elementary: Nixon Elementary
- Middle: Nixon
- High: Nixon
- District: Nixon-Smiley Isd
Source: LERA MLS. This data may not be complete. We recommend contacting the local school district to confirm school assignments for this home.
- Loading
- Loading

