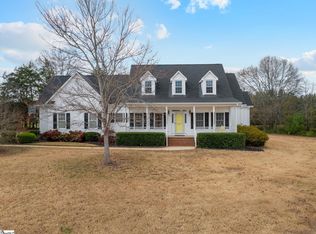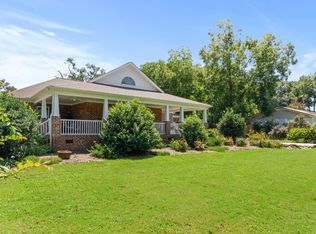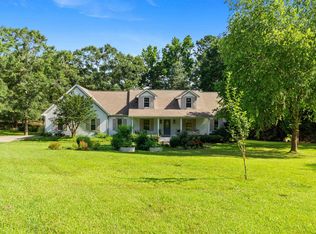A rare opportunity presents itself at this historic Main Street downtown Fountain Inn Home. With all of the historic charm and potential you’ve been searching for, this home’s new owners may continue the legacy of Ft Inn’s most prominent leaders. Less than half a mile from Trade Street, the home features timeless, original 1.75” hand sewn oak hardwoods throughout the 3,099sqft 4 bedroom, 3 bathroom home. With two sitting rooms & a formal, coffered ceiling dining room, the home is an entertainer’s dream. The spacious kitchen features a capped fireplace, a large pantry, and plenty of counter and cabinet space. A large laundry room was added in ‘85 off of the rear sitting room. Beautiful oak stairs & rails lead you to the three upstairs bedroom, including the massive primary suite (also enhanced with a fireplace). The ensuite bathroom houses enough natural light to make LEDs jealous, PLUS four large closets. Potentially the most fun feature of the house, saloon doors keep the toilet private without sacrificing openness. Classical picture molding, casings, & trim line the ceilings and doors of the second story bedrooms & foyer. The landing between staircases creates a picturesque scene for a cozy nook or small desk. The new homeowners will enjoy visitors on the expansive front porch just as the Ft Inn founding Garrett family did throughout the 20s and 30s. The lot is nearly an acre large. A tiered backyard garden oasis with mature oak and pecan trees, blooming azaleas, hydrangeas, dogwoods, would make for memories for years to come. Without an HOA, the homeowner will have plenty of space and little regulation to create the back garden of their dreams. Whether your style is a large garden & chicken coop or a pool, the options are endless. The original house was built in 1915 for Dr J.A. Fulmer, before many child parcels were purchased by the Garrett family in 1916; one of which was donated to the school district- which is now the Yount’s Center. This home has witnessed generations come and go through all stages of life. The walls and floors are laden with history. This home is ready to raise its next generation, hand in hand with the tight knit community of the Hallmark Town of Fountain Inn. The current homeowners have recently encapsulated the foundation & crawlspace, replaced both water heaters, have had both HVAC units serviced annually, and have recently had a roof inspection. Ask your agent to schedule a private showing today! Home warranty available to buyers. Property is currently under a contingency contract; buyers have a home to sell. Sellers are continuing to show and accepting back-up offers at this time. Back up offers may be elevated to a primary contract within 4 days of acceptance.
Contingent
$578,000
406 N Main St, Fountain Inn, SC 29644
4beds
3,099sqft
Est.:
Single Family Residence, Residential
Built in 1916
1 Acres Lot
$563,700 Zestimate®
$187/sqft
$-- HOA
What's special
Expansive front porchSpacious kitchenLarge pantryTwo sitting roomsMassive primary suite
- 36 days |
- 473 |
- 15 |
Likely to sell faster than
Zillow last checked: 8 hours ago
Listing updated: January 07, 2026 at 07:37am
Listed by:
Savannah Hawkins 803-406-6518,
The Property Lounge
Source: Greater Greenville AOR,MLS#: 1576854
Facts & features
Interior
Bedrooms & bathrooms
- Bedrooms: 4
- Bathrooms: 3
- Full bathrooms: 3
- Main level bathrooms: 1
- Main level bedrooms: 1
Rooms
- Room types: Laundry, Office/Study, Other/See Remarks, Bonus Room/Rec Room
Primary bedroom
- Area: 300
- Dimensions: 20 x 15
Bedroom 2
- Area: 180
- Dimensions: 15 x 12
Bedroom 3
- Area: 180
- Dimensions: 15 x 12
Bedroom 4
- Area: 224
- Dimensions: 14 x 16
Primary bathroom
- Features: Full Bath, Shower Only, Walk-In Closet(s), Fireplace, Multiple Closets, Other
- Level: Second
Dining room
- Area: 255
- Dimensions: 15 x 17
Family room
- Area: 234
- Dimensions: 18 x 13
Kitchen
- Area: 255
- Dimensions: 15 x 17
Living room
- Area: 300
- Dimensions: 20 x 15
Office
- Area: 234
- Dimensions: 18 x 13
Bonus room
- Area: 234
- Dimensions: 18 x 13
Den
- Area: 234
- Dimensions: 18 x 13
Heating
- Gas Available
Cooling
- Central Air
Appliances
- Included: Refrigerator
- Laundry: Sink, 1st Floor, Walk-in, Laundry Room
Features
- High Ceilings, Ceiling Fan(s), Walk-In Closet(s), Coffered Ceiling(s), Laminate Counters, Pantry
- Flooring: Wood, Other
- Windows: Window Treatments
- Basement: None
- Number of fireplaces: 6
- Fireplace features: Wood Burning, None
Interior area
- Total interior livable area: 3,099 sqft
Property
Parking
- Parking features: None, Side/Rear Entry, Other, Driveway, Paved, Asphalt
- Has uncovered spaces: Yes
Features
- Levels: Two
- Stories: 2
- Patio & porch: Deck, Patio, Porch, Wrap Around, Rear Porch
- Fencing: Fenced
Lot
- Size: 1 Acres
- Features: Few Trees, Other, 1/2 - Acre
Details
- Parcel number: 0352000400800
Construction
Type & style
- Home type: SingleFamily
- Architectural style: Traditional,Other,Country,Rustic
- Property subtype: Single Family Residence, Residential
Materials
- Vinyl Siding, Other
- Foundation: Crawl Space, Other
- Roof: Metal
Condition
- Year built: 1916
Utilities & green energy
- Sewer: Public Sewer
- Water: Public
Community & HOA
Community
- Features: None
- Security: Smoke Detector(s)
- Subdivision: None
HOA
- Has HOA: No
- Services included: None
Location
- Region: Fountain Inn
Financial & listing details
- Price per square foot: $187/sqft
- Tax assessed value: $171,310
- Annual tax amount: $1,054
- Date on market: 12/11/2025
Estimated market value
$563,700
$536,000 - $592,000
$2,823/mo
Price history
Price history
| Date | Event | Price |
|---|---|---|
| 12/21/2025 | Contingent | $578,000$187/sqft |
Source: | ||
| 12/11/2025 | Listed for sale | $578,000-6.6%$187/sqft |
Source: | ||
| 10/1/2025 | Listing removed | $619,000$200/sqft |
Source: BHHS broker feed #1554291 Report a problem | ||
| 8/13/2025 | Price change | $619,000-4.8%$200/sqft |
Source: | ||
| 6/11/2025 | Price change | $649,900-7%$210/sqft |
Source: | ||
Public tax history
Public tax history
| Year | Property taxes | Tax assessment |
|---|---|---|
| 2024 | $1,054 -1% | $164,340 |
| 2023 | $1,065 +3.1% | $164,340 |
| 2022 | $1,033 +1.1% | $164,340 |
Find assessor info on the county website
BuyAbility℠ payment
Est. payment
$3,174/mo
Principal & interest
$2726
Property taxes
$246
Home insurance
$202
Climate risks
Neighborhood: 29644
Nearby schools
GreatSchools rating
- 6/10Fountain Inn Elementary SchoolGrades: PK-5Distance: 0.5 mi
- 8/10Fountain Inn HighGrades: 9Distance: 0.6 mi
- 3/10Bryson Middle SchoolGrades: 6-8Distance: 2.8 mi
Schools provided by the listing agent
- Elementary: Fountain Inn
- Middle: Bryson
- High: Fountain Inn High
Source: Greater Greenville AOR. This data may not be complete. We recommend contacting the local school district to confirm school assignments for this home.
- Loading



