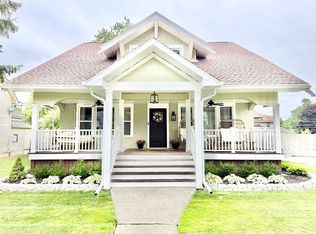Sold for $186,000
$186,000
406 N Main St, Capac, MI 48014
4beds
2,146sqft
Single Family Residence
Built in 1902
0.3 Acres Lot
$195,200 Zestimate®
$87/sqft
$1,546 Estimated rent
Home value
$195,200
$164,000 - $232,000
$1,546/mo
Zestimate® history
Loading...
Owner options
Explore your selling options
What's special
[OPEN HOUSE Sunday 3-2-25, 12pm to 2 pm] Come home to this impressive pool home with 4 bedrooms (1 first floor bedroom, 3 upstairs bedrooms) and 2 full baths (1 on each floor), and be at peace. Discover original woodwork throughout, with massive rooms and tall ceilings, in this turn-of-the-century colonial with fenced in yard nestled in a quiet neighborhood. Prepare meals in your sprawling kitchen, hide away in your first floor master suite with full bath and walk-in shower, or head upstairs to discover your second spacious bathroom and 3 additional generously sized bedrooms. Head outside to relax by your inground pool with brand new pool liner (10/2024), or get caught up on chores in your 2.5 car detached garage. There is room to grow and space for everyone to find their quiet nook. You are home. [updates include fresh interior paint and new carpet throughout, new pool liner]
Zillow last checked: 8 hours ago
Listing updated: April 08, 2025 at 05:15am
Listed by:
Daniel Lovell 586-354-6347,
Ironstone Realty
Bought with:
Kelly A Sadowski, 6501348295
Sine & Monaghan Realtors LLC St Clair
Source: MiRealSource,MLS#: 50167281 Originating MLS: MiRealSource
Originating MLS: MiRealSource
Facts & features
Interior
Bedrooms & bathrooms
- Bedrooms: 4
- Bathrooms: 2
- Full bathrooms: 2
Primary bedroom
- Level: First
Bedroom 1
- Level: First
- Area: 132
- Dimensions: 12 x 11
Bedroom 2
- Level: Second
- Area: 225
- Dimensions: 15 x 15
Bedroom 3
- Level: Second
- Area: 144
- Dimensions: 12 x 12
Bedroom 4
- Level: Second
- Area: 280
- Dimensions: 20 x 14
Bathroom 1
- Level: First
- Area: 35
- Dimensions: 7 x 5
Bathroom 2
- Level: Second
- Area: 100
- Dimensions: 10 x 10
Family room
- Level: First
- Area: 240
- Dimensions: 16 x 15
Kitchen
- Level: First
- Area: 156
- Dimensions: 13 x 12
Living room
- Level: First
- Area: 210
- Dimensions: 15 x 14
Heating
- Forced Air, Natural Gas
Cooling
- Ceiling Fan(s)
Appliances
- Included: Dishwasher, Microwave, Range/Oven, Gas Water Heater
- Laundry: First Floor Laundry, Laundry Room
Features
- High Ceilings, Pantry
- Basement: Stone,Crawl Space
- Has fireplace: No
Interior area
- Total structure area: 2,346
- Total interior livable area: 2,146 sqft
- Finished area above ground: 2,146
- Finished area below ground: 0
Property
Parking
- Total spaces: 3
- Parking features: 3 or More Spaces, Garage, Detached
- Garage spaces: 2.5
Features
- Levels: Two
- Stories: 2
- Patio & porch: Porch
- Exterior features: Garden
- Has private pool: Yes
- Pool features: In Ground, Outdoor Pool
- Fencing: Fenced
- Frontage type: Road
- Frontage length: 91
Lot
- Size: 0.30 Acres
- Dimensions: 91 x 209
Details
- Additional structures: Garage(s)
- Parcel number: 74407500010000
- Zoning description: Residential
- Special conditions: Private
Construction
Type & style
- Home type: SingleFamily
- Architectural style: Colonial
- Property subtype: Single Family Residence
Materials
- Wood Siding
- Foundation: Basement, Stone
Condition
- Year built: 1902
Utilities & green energy
- Sewer: Public Sanitary
- Water: Public
Community & neighborhood
Location
- Region: Capac
- Subdivision: Supervisor John Bowers Plat
Other
Other facts
- Listing agreement: Exclusive Right To Sell
- Listing terms: Cash,Conventional
- Road surface type: Paved
Price history
| Date | Event | Price |
|---|---|---|
| 4/1/2025 | Sold | $186,000+3.4%$87/sqft |
Source: | ||
| 3/7/2025 | Pending sale | $179,900$84/sqft |
Source: | ||
| 3/2/2025 | Listed for sale | $179,900+12704.3%$84/sqft |
Source: | ||
| 12/6/2011 | Sold | $1,405-96.7%$1/sqft |
Source: Public Record Report a problem | ||
| 5/9/2008 | Sold | $42,000+20%$20/sqft |
Source: | ||
Public tax history
| Year | Property taxes | Tax assessment |
|---|---|---|
| 2025 | $699 +5% | $98,500 +4.6% |
| 2024 | $666 +5% | $94,200 +5.4% |
| 2023 | $634 +10.7% | $89,400 +12% |
Find assessor info on the county website
Neighborhood: 48014
Nearby schools
GreatSchools rating
- 5/10Capac Elementary SchoolGrades: PK-6Distance: 0.3 mi
- 5/10Capac High SchoolGrades: 7-12Distance: 0.3 mi
Schools provided by the listing agent
- District: Capac Community School District
Source: MiRealSource. This data may not be complete. We recommend contacting the local school district to confirm school assignments for this home.
Get pre-qualified for a loan
At Zillow Home Loans, we can pre-qualify you in as little as 5 minutes with no impact to your credit score.An equal housing lender. NMLS #10287.
