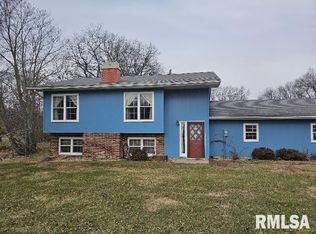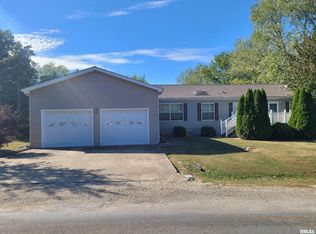Wow! Excellent Starter or Retiree home! Perfect for the college student(s) as well!! This 2 Bdrm 1 bath home is situated in the PERFECT location! Minutes from: Macomb & Western IL University, the 336 ByPass, Train Station, Argyle St. Prk, TONS of shopping and food as well, yet has all the charm of the country. Enjoy quiet sips while sitting on your front porch or off your back deck. BBQ's in the summer are so much better with the view from your new back yard. However the best is the completely remodeled updates within. Charming Claw Foot Tub in the bathroom is just one of the unique touches. Cooking is a breeze in your open kitchen with plenty of cabinet space and counters, Stove stays, but you'll need refrigerator and there's also a slot for the microwave above the stove. It's light bright and has two entrances from outside. Beautiful Light Fixtures throughout and laundry hook ups within the utility room in the bathroom. Ceilings fans and window treatments will stay as well
This property is off market, which means it's not currently listed for sale or rent on Zillow. This may be different from what's available on other websites or public sources.

