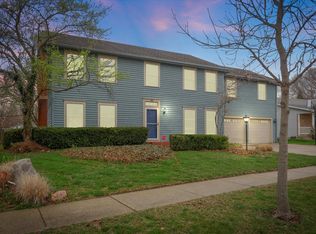Closed
$380,000
406 N Abbey Rd, Urbana, IL 61802
4beds
2,000sqft
Single Family Residence
Built in 1994
0.3 Acres Lot
$401,100 Zestimate®
$190/sqft
$2,498 Estimated rent
Home value
$401,100
$381,000 - $421,000
$2,498/mo
Zestimate® history
Loading...
Owner options
Explore your selling options
What's special
This is a spectacular 4-bedroom ranch home with gorgeous lake views in Beringer Commons. This home has had many updates and is move in ready. As soon as you walk into the house you will notice the wide set of windows that offer breathtaking views of the manicured backyard and lake. The flooring throughout the house has been recently replaced. The updated kitchen is complete with beautiful granite counter tops, a large island, and stainless steel appliances. The kitchen is well laid out and even the kitchen window provides a great view of the Lake. The living room is spacious and offers a cathedral ceiling and fireplace. The primary bedroom is large, also offers lake views, and has a spacious walk in closet. As you walk out into the backyard, you will find an oversized brick paver patio complete with a built in grill area. The lower portion of yard has another brick paver area, with electrical and a firepit. There is a newer retaining wall and the yard is fenced. Landscaping is in place and this home also has an irrigation system for your convenience. The furnace is only 5-years old and the seller believes the hot water heater to be similar in age. The home has been pre-inspected. This is a beautiful lakefront home that offers you both a chance to relax, or that perfect spot to entertain your family & friends.
Zillow last checked: 8 hours ago
Listing updated: September 17, 2023 at 01:00am
Listing courtesy of:
Jon Fisher 217-202-0924,
MR. LANDMAN
Bought with:
Louis Kappler
Brinkoetter REALTORS®
Source: MRED as distributed by MLS GRID,MLS#: 11833948
Facts & features
Interior
Bedrooms & bathrooms
- Bedrooms: 4
- Bathrooms: 3
- Full bathrooms: 2
- 1/2 bathrooms: 1
Primary bedroom
- Features: Flooring (Carpet), Bathroom (Full)
- Level: Main
- Area: 240 Square Feet
- Dimensions: 15X16
Bedroom 2
- Features: Flooring (Carpet)
- Level: Main
- Area: 132 Square Feet
- Dimensions: 12X11
Bedroom 3
- Features: Flooring (Carpet)
- Level: Main
- Area: 156 Square Feet
- Dimensions: 13X12
Bedroom 4
- Features: Flooring (Carpet)
- Level: Main
- Area: 130 Square Feet
- Dimensions: 10X13
Dining room
- Features: Flooring (Hardwood)
- Level: Main
- Area: 176 Square Feet
- Dimensions: 11X16
Kitchen
- Features: Kitchen (Eating Area-Breakfast Bar, Island, Granite Counters, Updated Kitchen), Flooring (Hardwood)
- Level: Main
- Area: 156 Square Feet
- Dimensions: 12X13
Laundry
- Features: Flooring (Ceramic Tile)
- Level: Main
- Area: 64 Square Feet
- Dimensions: 8X8
Living room
- Features: Flooring (Carpet)
- Level: Main
- Area: 418 Square Feet
- Dimensions: 19X22
Heating
- Natural Gas
Cooling
- Central Air
Appliances
- Included: Range, Microwave, Dishwasher, Refrigerator, Washer, Dryer, Disposal, Stainless Steel Appliance(s)
- Laundry: Main Level, In Unit
Features
- Cathedral Ceiling(s), 1st Floor Bedroom, 1st Floor Full Bath, Walk-In Closet(s), Open Floorplan, Granite Counters
- Flooring: Hardwood, Carpet
- Windows: Skylight(s)
- Basement: None
- Number of fireplaces: 1
- Fireplace features: Gas Log, Living Room
Interior area
- Total structure area: 2,000
- Total interior livable area: 2,000 sqft
- Finished area below ground: 0
Property
Parking
- Total spaces: 3
- Parking features: Concrete, On Site, Garage Owned, Attached, Garage
- Attached garage spaces: 3
Accessibility
- Accessibility features: No Disability Access
Features
- Stories: 1
- Patio & porch: Patio
- Exterior features: Outdoor Grill, Fire Pit
- Has spa: Yes
- Spa features: Outdoor Hot Tub, Indoor Hot Tub
- Fencing: Fenced
- Has view: Yes
- View description: Water
- Water view: Water
- Waterfront features: Lake Front, Waterfront
Lot
- Size: 0.30 Acres
- Dimensions: 92X161X61X175
- Features: Landscaped, Views
Details
- Parcel number: 912110402012
- Special conditions: None
Construction
Type & style
- Home type: SingleFamily
- Architectural style: Ranch
- Property subtype: Single Family Residence
Materials
- Vinyl Siding, Brick
- Foundation: Concrete Perimeter
- Roof: Asphalt
Condition
- New construction: No
- Year built: 1994
Utilities & green energy
- Sewer: Public Sewer
- Water: Public
Community & neighborhood
Community
- Community features: Lake, Curbs, Sidewalks, Street Paved
Location
- Region: Urbana
HOA & financial
HOA
- Has HOA: Yes
- HOA fee: $200 annually
- Services included: Other
Other
Other facts
- Listing terms: Conventional
- Ownership: Fee Simple
Price history
| Date | Event | Price |
|---|---|---|
| 9/15/2023 | Sold | $380,000+8.6%$190/sqft |
Source: | ||
| 7/28/2023 | Contingent | $349,900$175/sqft |
Source: | ||
| 7/27/2023 | Listed for sale | $349,900+27.2%$175/sqft |
Source: | ||
| 11/17/2020 | Sold | $275,000-1.8%$138/sqft |
Source: | ||
| 10/12/2020 | Pending sale | $279,900$140/sqft |
Source: Coldwell Banker Real Estate Group #10897927 | ||
Public tax history
| Year | Property taxes | Tax assessment |
|---|---|---|
| 2024 | $9,910 +6.9% | $101,730 +9.6% |
| 2023 | $9,271 +7.3% | $92,820 +8.6% |
| 2022 | $8,638 +8.1% | $85,470 +7.3% |
Find assessor info on the county website
Neighborhood: 61802
Nearby schools
GreatSchools rating
- 1/10DR Preston L Williams Jr Elementary SchoolGrades: K-5Distance: 0.8 mi
- 1/10Urbana Middle SchoolGrades: 6-8Distance: 2.1 mi
- 3/10Urbana High SchoolGrades: 9-12Distance: 2.1 mi
Schools provided by the listing agent
- Elementary: Urbana Elementary School
- Middle: Urbana Middle School
- High: Urbana High School
- District: 116
Source: MRED as distributed by MLS GRID. This data may not be complete. We recommend contacting the local school district to confirm school assignments for this home.

Get pre-qualified for a loan
At Zillow Home Loans, we can pre-qualify you in as little as 5 minutes with no impact to your credit score.An equal housing lender. NMLS #10287.
