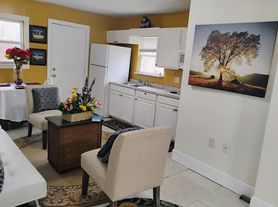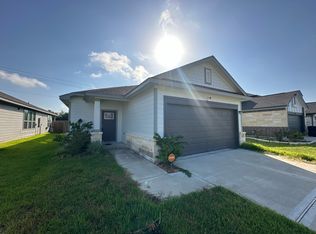Welcome to 406 N 4th St in the heart of charming Beasley, TX! This stunning, brand-new home never before lived in seamlessly blends thoughtful design, superior craftsmanship, & timeless elegance. The spacious 2-story floor plan features 3 bedrooms, 2.5 baths & a bright, open-concept layout on the first floor that seamlessly connects the living, dining & kitchen areas perfect for both entertaining & everyday living. High-end finishes include durable LVP flooring, 9-ft ceilings, crown molding, oversized baseboards & blinds. The kitchen shines with granite countertops, soft-close cabinetry, stainless steel appliances & a large center island with bar seating. Upstairs offers 3 generously sized bedrooms, 2 full baths & a versatile flex space ideal for a small home office. Additional upgrades include tray ceilings, energy-efficient windows, upgraded doors & stylish fixtures throughout. Conveniently located near Hwy 59 with easy access to Rosenberg & Sugar Land. Schedule your tour today!
Copyright notice - Data provided by HAR.com 2022 - All information provided should be independently verified.
House for rent
$1,950/mo
406 N 4th St, Beasley, TX 77417
3beds
1,700sqft
Price may not include required fees and charges.
Singlefamily
Available now
Electric, ceiling fan
Electric dryer hookup laundry
2 Attached garage spaces parking
Electric
What's special
Stainless steel appliancesOversized baseboardsDurable lvp flooringTray ceilingsCrown moldingEnergy-efficient windowsSoft-close cabinetry
- 1 day |
- -- |
- -- |
Travel times
Looking to buy when your lease ends?
Consider a first-time homebuyer savings account designed to grow your down payment with up to a 6% match & a competitive APY.
Facts & features
Interior
Bedrooms & bathrooms
- Bedrooms: 3
- Bathrooms: 3
- Full bathrooms: 2
- 1/2 bathrooms: 1
Rooms
- Room types: Breakfast Nook, Family Room, Office
Heating
- Electric
Cooling
- Electric, Ceiling Fan
Appliances
- Included: Dishwasher, Disposal, Microwave, Oven, Range, Refrigerator
- Laundry: Electric Dryer Hookup, Hookups, Washer Hookup
Features
- All Bedrooms Up, Ceiling Fan(s), Crown Molding, En-Suite Bath, Formal Entry/Foyer, High Ceilings, Primary Bed - 2nd Floor, Walk-In Closet(s)
- Flooring: Carpet, Linoleum/Vinyl, Tile
Interior area
- Total interior livable area: 1,700 sqft
Video & virtual tour
Property
Parking
- Total spaces: 2
- Parking features: Attached, Driveway, Covered
- Has attached garage: Yes
- Details: Contact manager
Features
- Stories: 2
- Exterior features: 0 Up To 1/4 Acre, 1 Living Area, All Bedrooms Up, Architecture Style: Traditional, Attached, Back Yard, Crown Molding, Driveway, Electric Dryer Hookup, En-Suite Bath, Entry, Formal Entry/Foyer, Garage Door Opener, Heating: Electric, High Ceilings, Insulated/Low-E windows, Kitchen/Dining Combo, Living Area - 1st Floor, Lot Features: Back Yard, Subdivided, 0 Up To 1/4 Acre, Primary Bed - 2nd Floor, Subdivided, Utility Room, Walk-In Closet(s), Washer Hookup, Window Coverings
Details
- Parcel number: 1425000030050901
Construction
Type & style
- Home type: SingleFamily
- Property subtype: SingleFamily
Condition
- Year built: 2025
Community & HOA
Location
- Region: Beasley
Financial & listing details
- Lease term: Long Term,12 Months
Price history
| Date | Event | Price |
|---|---|---|
| 11/17/2025 | Listed for rent | $1,950-1.3%$1/sqft |
Source: | ||
| 11/17/2025 | Listing removed | $1,975$1/sqft |
Source: Zillow Rentals | ||
| 11/2/2025 | Listed for rent | $1,975$1/sqft |
Source: Zillow Rentals | ||
| 10/4/2025 | Listing removed | $259,900$153/sqft |
Source: | ||
| 9/17/2025 | Listed for sale | $259,900-3.7%$153/sqft |
Source: | ||

