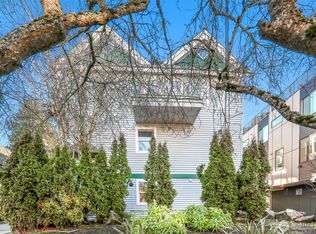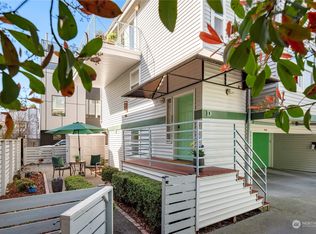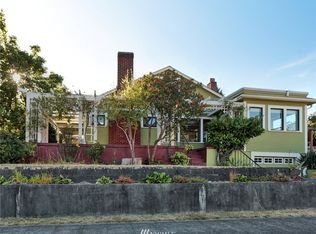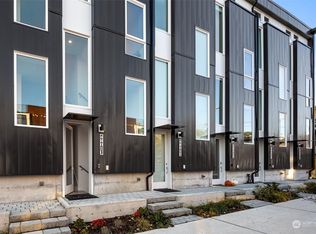Sold
Listed by:
Cyrus Fiene,
Coldwell Banker Bain
Bought with: Windermere Real Estate Co.
$1,200,000
406 N 48th Street, Seattle, WA 98103
4beds
1,938sqft
Townhouse
Built in 2017
1,498.46 Square Feet Lot
$1,142,800 Zestimate®
$619/sqft
$4,799 Estimated rent
Home value
$1,142,800
$1.07M - $1.22M
$4,799/mo
Zestimate® history
Loading...
Owner options
Explore your selling options
What's special
Looking for the perfect townhouse!? You found it! With no shared walls and showered in natural light, this standalone home is in the ideal location at the nexus of Fremont, Phinney Ridge, and Woodland Park. You have everything at your fingertips! With a thoughtful design, at over 1900 sqft, each bedroom is generously sized. No “third/fourth bedroom” that can hardly fit a desk. On the top floor, you will find the primary suite with a custom walk-in closet, and a rare junior suite. Live comfortably with A/C and a deeded parking spot. Enjoy a fully fenced side yard for any furry friends, and take in the views this summer from the stunning rooftop!
Zillow last checked: 8 hours ago
Listing updated: May 31, 2024 at 02:22pm
Offers reviewed: May 01
Listed by:
Cyrus Fiene,
Coldwell Banker Bain
Bought with:
Blake Budden, 112376
Windermere Real Estate Co.
Source: NWMLS,MLS#: 2228393
Facts & features
Interior
Bedrooms & bathrooms
- Bedrooms: 4
- Bathrooms: 4
- Full bathrooms: 3
- 1/2 bathrooms: 1
- Main level bathrooms: 1
- Main level bedrooms: 2
Primary bedroom
- Level: Third
Bedroom
- Level: Third
Bedroom
- Level: Main
Bedroom
- Level: Main
Bathroom full
- Level: Third
Bathroom full
- Level: Third
Bathroom full
- Level: Main
Other
- Level: Second
Entry hall
- Level: Main
Great room
- Level: Second
Kitchen with eating space
- Level: Second
Utility room
- Level: Third
Heating
- Fireplace(s), Heat Pump, High Efficiency (Unspecified)
Cooling
- Heat Pump
Appliances
- Included: Dishwashers_, Dryer(s), GarbageDisposal_, Microwaves_, Refrigerators_, StovesRanges_, Washer(s), Dishwasher(s), Garbage Disposal, Microwave(s), Refrigerator(s), Stove(s)/Range(s), Water Heater: Tankless
Features
- Walk-In Pantry
- Flooring: Ceramic Tile, Engineered Hardwood, Carpet
- Windows: Double Pane/Storm Window
- Basement: None
- Number of fireplaces: 1
- Fireplace features: Gas, Main Level: 1, Fireplace
Interior area
- Total structure area: 1,938
- Total interior livable area: 1,938 sqft
Property
Parking
- Parking features: Off Street
Features
- Levels: Multi/Split
- Entry location: Main
- Patio & porch: Ceramic Tile, Wall to Wall Carpet, Double Pane/Storm Window, Walk-In Closet(s), Walk-In Pantry, Fireplace, Water Heater
- Has view: Yes
- View description: City, Territorial
Lot
- Size: 1,498 sqft
- Features: Paved, Sidewalk, Deck, Fenced-Fully, Gas Available, Patio, Rooftop Deck
- Topography: Level
Details
- Parcel number: 0850001060
- Zoning description: Jurisdiction: City
- Special conditions: Standard
Construction
Type & style
- Home type: Townhouse
- Architectural style: Modern
- Property subtype: Townhouse
Materials
- Wood Products
- Foundation: Poured Concrete
- Roof: Flat
Condition
- Very Good
- Year built: 2017
- Major remodel year: 2017
Details
- Builder name: Sage Homes
Utilities & green energy
- Electric: Company: Seattle City Light
- Sewer: Sewer Connected, Company: Seattle Public Utilities
- Water: Public, Company: Seattle Public Utilities
Community & neighborhood
Location
- Region: Seattle
- Subdivision: Fremont
Other
Other facts
- Listing terms: Cash Out,Conventional,FHA,VA Loan
- Cumulative days on market: 362 days
Price history
| Date | Event | Price |
|---|---|---|
| 5/31/2024 | Sold | $1,200,000$619/sqft |
Source: | ||
| 5/2/2024 | Pending sale | $1,200,000$619/sqft |
Source: | ||
| 5/1/2024 | Listed for sale | $1,200,000$619/sqft |
Source: | ||
| 4/30/2024 | Pending sale | $1,200,000$619/sqft |
Source: | ||
| 4/26/2024 | Listed for sale | $1,200,000+27.7%$619/sqft |
Source: | ||
Public tax history
| Year | Property taxes | Tax assessment |
|---|---|---|
| 2024 | $8,106 -10.5% | $854,000 -12.2% |
| 2023 | $9,057 +12.7% | $973,000 +1.2% |
| 2022 | $8,037 -2.3% | $961,000 +6% |
Find assessor info on the county website
Neighborhood: Fremont
Nearby schools
GreatSchools rating
- 9/10B F Day Elementary SchoolGrades: PK-5Distance: 0.7 mi
- 8/10Hamilton International Middle SchoolGrades: 6-8Distance: 0.8 mi
- 10/10Lincoln High SchoolGrades: 9-12Distance: 0.7 mi
Get a cash offer in 3 minutes
Find out how much your home could sell for in as little as 3 minutes with a no-obligation cash offer.
Estimated market value$1,142,800
Get a cash offer in 3 minutes
Find out how much your home could sell for in as little as 3 minutes with a no-obligation cash offer.
Estimated market value
$1,142,800



