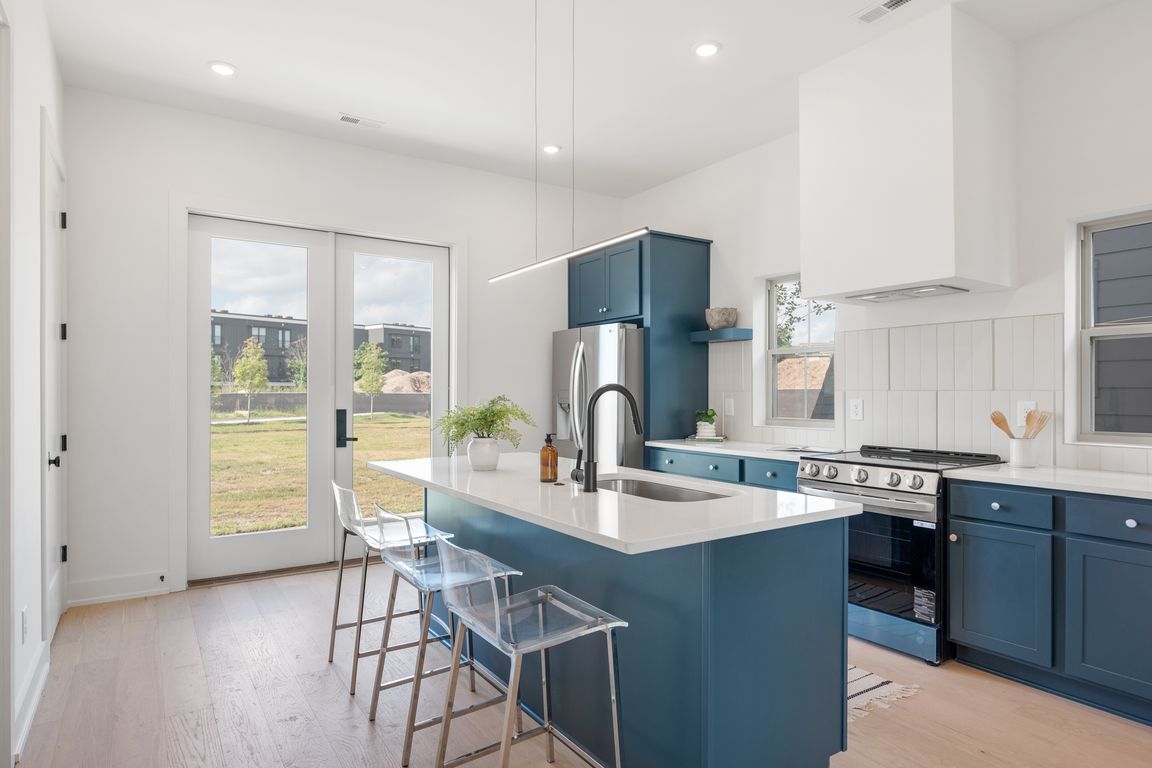
ActivePrice cut: $19.9K (9/30)
$660,000
3beds
2,089sqft
406 Morningside Mnr, Nashville, TN 37209
3beds
2,089sqft
Horizontal property regime - detached, residential
Built in 2025
1,306 sqft
0 Spaces
$316 price/sqft
$195 monthly HOA fee
What's special
Large treed green spaceMid-century-modern a-framesButler pantryCovered front porchColorful kitchen with islandSidewalks in front
Tucked away in it's own little enclave of Charlotte Park, just a few blocks from an emerging retail/restaurant district on Robertson Rd and a bike ride down James Ave to Centennial & 51st and the heart of the Nations, The Woods blends convenience with privacy; nature with style. Imagine a developer ...
- 2 days |
- 85 |
- 2 |
Source: RealTracs MLS as distributed by MLS GRID,MLS#: 3032514
Travel times
Kitchen
Living Room
Primary Bedroom
Zillow last checked: 7 hours ago
Listing updated: October 23, 2025 at 08:03am
Listing Provided by:
Newell Anatol Anderson 615-593-3570,
Compass 615-383-6964,
Mark Deutschmann 615-383-6964,
Compass
Source: RealTracs MLS as distributed by MLS GRID,MLS#: 3032514
Facts & features
Interior
Bedrooms & bathrooms
- Bedrooms: 3
- Bathrooms: 3
- Full bathrooms: 2
- 1/2 bathrooms: 1
Bedroom 1
- Features: Walk-In Closet(s)
- Level: Walk-In Closet(s)
- Area: 224 Square Feet
- Dimensions: 14x16
Bedroom 2
- Features: Walk-In Closet(s)
- Level: Walk-In Closet(s)
- Area: 121 Square Feet
- Dimensions: 11x11
Bedroom 3
- Area: 110 Square Feet
- Dimensions: 11x10
Heating
- Electric
Cooling
- Electric
Appliances
- Included: Electric Oven, Electric Range, Dishwasher, Disposal, ENERGY STAR Qualified Appliances, Microwave, Refrigerator
Features
- Flooring: Concrete, Wood, Tile
- Basement: None
Interior area
- Total structure area: 2,089
- Total interior livable area: 2,089 sqft
- Finished area above ground: 2,089
Property
Features
- Levels: One
- Stories: 2
- Patio & porch: Porch
Lot
- Size: 1,306.8 Square Feet
Details
- Parcel number: 091051L40600CO
- Special conditions: Standard
Construction
Type & style
- Home type: SingleFamily
- Property subtype: Horizontal Property Regime - Detached, Residential
Materials
- Fiber Cement
Condition
- New construction: Yes
- Year built: 2025
Utilities & green energy
- Sewer: Public Sewer
- Water: Public
- Utilities for property: Electricity Available, Water Available
Community & HOA
Community
- Subdivision: The Woods | Charlotte Park/Nations
HOA
- Has HOA: Yes
- Services included: Maintenance Grounds, Trash
- HOA fee: $195 monthly
Location
- Region: Nashville
Financial & listing details
- Price per square foot: $316/sqft
- Date on market: 10/23/2025
- Date available: 06/30/2025
- Electric utility on property: Yes