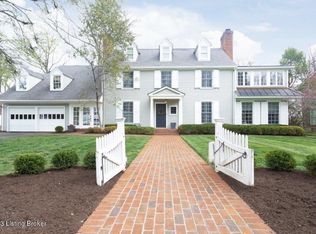Sold for $850,000
$850,000
406 Mockingbird Hill Rd, Mockingbird Valley, KY 40207
6beds
5,284sqft
Single Family Residence
Built in 1942
0.34 Acres Lot
$1,309,100 Zestimate®
$161/sqft
$5,498 Estimated rent
Home value
$1,309,100
$1.13M - $1.54M
$5,498/mo
Zestimate® history
Loading...
Owner options
Explore your selling options
What's special
This stunning very large traditional center hall beauty has 6 BR & 5 full baths! On the wonderfully sought after Mockingbird Hill Road, it has been in the same family for the past 59 years. The 2-story foyer sets the gracious and spacious feeling of this entertainers' dream! The first floor has formal living & dining rooms, a sun porch which opens to a charming brick terrace with an outdoor fireplace, a music room, a large 2 story family room adjoining the kitchen with a wood burning stove, beautiful hardwood floors, full bath & laundry. Take either the traditional front stairs, the circular staircase or the ELEVATOR to the 2nd floor which has 6 bedrooms & 4 full baths, an artist's studio, or office. The primary bedroom with a wood burning fireplace, 3 huge closets and bath even connects to the elevator. Other features: 4 car tandem garage, circular driveway, generator, unfinished basement. The price reflects the need for updating. Sold "as is."
Zillow last checked: 8 hours ago
Listing updated: January 27, 2025 at 04:58am
Listed by:
Joanne J Owen 502-648-5330,
Kentucky Select Properties
Bought with:
Lisa Tyler, 184605
Kentucky Select Properties
Source: GLARMLS,MLS#: 1632908
Facts & features
Interior
Bedrooms & bathrooms
- Bedrooms: 6
- Bathrooms: 5
- Full bathrooms: 5
Primary bedroom
- Level: Second
Bedroom
- Level: Second
Bedroom
- Level: Second
Bedroom
- Level: Second
Bedroom
- Level: Second
Bedroom
- Level: Second
Primary bathroom
- Level: Second
Full bathroom
- Level: First
Full bathroom
- Level: Second
Full bathroom
- Level: Second
Full bathroom
- Level: Second
Dining room
- Level: First
Family room
- Level: First
Kitchen
- Level: First
Living room
- Level: First
Other
- Description: Music Room
- Level: First
Sun room
- Level: First
Heating
- Electric, Forced Air, Natural Gas, Other
Cooling
- Wall/Window Unit(s), Central Air
Features
- Basement: Unfinished
- Number of fireplaces: 3
Interior area
- Total structure area: 5,284
- Total interior livable area: 5,284 sqft
- Finished area above ground: 5,284
- Finished area below ground: 0
Property
Parking
- Total spaces: 4
- Parking features: Attached, Entry Front, Driveway
- Attached garage spaces: 4
- Has uncovered spaces: Yes
Features
- Stories: 2
- Patio & porch: Screened Porch, Patio, Porch
- Fencing: Partial,Wood,Brick
Lot
- Size: 0.34 Acres
- Features: Cleared, Level
Details
- Parcel number: 027700060021
Construction
Type & style
- Home type: SingleFamily
- Architectural style: Traditional
- Property subtype: Single Family Residence
Materials
- Vinyl Siding, Brick Veneer
- Foundation: Concrete Perimeter
- Roof: Shingle
Condition
- Year built: 1942
Utilities & green energy
- Sewer: Public Sewer
- Water: Public
- Utilities for property: Electricity Connected, Natural Gas Connected
Community & neighborhood
Location
- Region: Mockingbird Valley
- Subdivision: Mockingbird Hill
HOA & financial
HOA
- Has HOA: No
Price history
| Date | Event | Price |
|---|---|---|
| 5/12/2023 | Sold | $850,000-5.2%$161/sqft |
Source: | ||
| 4/26/2023 | Pending sale | $897,000$170/sqft |
Source: | ||
| 4/14/2023 | Contingent | $897,000$170/sqft |
Source: | ||
| 4/11/2023 | Price change | $897,000-8%$170/sqft |
Source: | ||
| 3/22/2023 | Listed for sale | $975,000$185/sqft |
Source: | ||
Public tax history
| Year | Property taxes | Tax assessment |
|---|---|---|
| 2023 | $9,530 -0.4% | $867,950 |
| 2022 | $9,565 -10.7% | $867,950 |
| 2021 | $10,710 -19.6% | $867,950 -24.4% |
Find assessor info on the county website
Neighborhood: Mockingbird Valley
Nearby schools
GreatSchools rating
- 6/10Chenoweth Elementary SchoolGrades: PK-5Distance: 0.7 mi
- 5/10Kammerer Middle SchoolGrades: 6-8Distance: 3.6 mi
- 1/10Waggener High SchoolGrades: 9-12Distance: 2.9 mi
Get pre-qualified for a loan
At Zillow Home Loans, we can pre-qualify you in as little as 5 minutes with no impact to your credit score.An equal housing lender. NMLS #10287.
Sell for more on Zillow
Get a Zillow Showcase℠ listing at no additional cost and you could sell for .
$1,309,100
2% more+$26,182
With Zillow Showcase(estimated)$1,335,282
