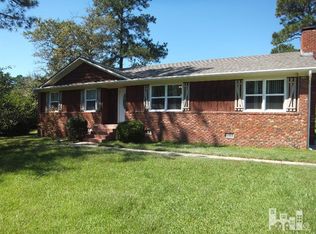This well maintained ranch-style home in Prince George Estates features 3 bedrooms, 3 baths, living room, spacious dining/kitchen area, home office, family room AND the home provides a separate entrance/suite which allows access to one of the bedrooms with ensuite bath, walk-in closet, family room, and a hallway connecting it with the front part of the house. Updates include new roof in May 2018., new HVAC system in July 2018, and more. Attached one car garage with pull down attic storage and a detached carport with storage/workshop space in backyard.
This property is off market, which means it's not currently listed for sale or rent on Zillow. This may be different from what's available on other websites or public sources.

