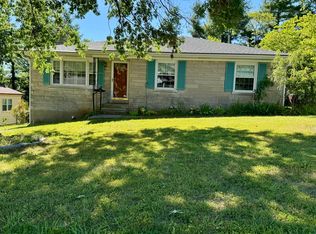Rare find in popular Midway awaiting buyer that craves privacy & small town picturesque living while being close to the city. Four story townhome has been enjoyed by the owners since it was built lovingly maintained & updated along the way. Enjoy meals & lounge on the large, screened front porch nestled in mature trees. Robust brick patio w/ high brick walls for entertaining, gardening or just enjoy the solitude this space offers. Many updates over the years including finishing space in the basement for playroom or office, finishing 3rd floor for 4th bedroom or studio, rich hardwood floors & new carpet in many places, master bath has new hazelwood vanity & double sink, half bath redone w/ raised bowl, master & half bath both have tiled floor.European feel kitchen w/ open glass shelving, updated appliances, & under cabinet lighting.Formal dining area w/ chair rail & crown moulding & french door access to porch overlooking the grounds.Great room w/ 9' ceilings & window flanked fireplace.
This property is off market, which means it's not currently listed for sale or rent on Zillow. This may be different from what's available on other websites or public sources.
