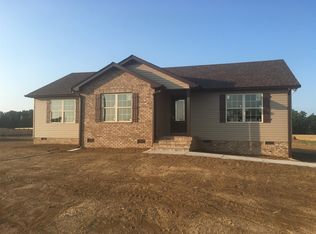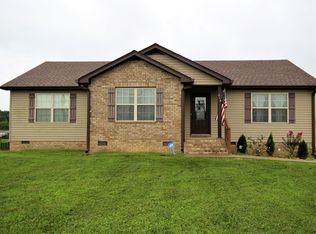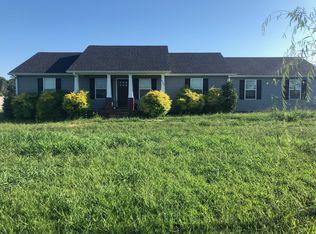Closed
$310,000
406 Meadows Rd, Portland, TN 37148
3beds
1,358sqft
Single Family Residence, Residential
Built in 2016
1.1 Acres Lot
$335,000 Zestimate®
$228/sqft
$1,958 Estimated rent
Home value
$335,000
$318,000 - $352,000
$1,958/mo
Zestimate® history
Loading...
Owner options
Explore your selling options
What's special
If you are looking for country atmosphere, look no further! This 3/2 one level home is only 7 years old. This home has a large fenced in backyard with a deck overlooking the back yard, a working farm behind, the corn fields across the street. It has a one car garage w/built-in workbench. Chicken coop & rabbit hutch convey. It is so peaceful here. The laundry room is between the kitchen & garage. Vaulted ceiling in the open den that fits a large sectional. Large walk-in closets in the Master. This has been a great first home for this family. More photos soon. Preferred Lender incentives up to 1% of loan value for qualified buyers can be applied to closing costs or rate buy down. Not all programs/buyers qualify*
Zillow last checked: 8 hours ago
Listing updated: July 21, 2023 at 09:36am
Listing Provided by:
T Michelle Yohe 615-268-6604,
Keller Williams Realty
Bought with:
Shaun Smith, 341751
Benchmark Realty, LLC
Shelly Hudson, 336029
Benchmark Realty, LLC
Source: RealTracs MLS as distributed by MLS GRID,MLS#: 2535514
Facts & features
Interior
Bedrooms & bathrooms
- Bedrooms: 3
- Bathrooms: 2
- Full bathrooms: 2
- Main level bedrooms: 3
Bedroom 1
- Features: Full Bath
- Level: Full Bath
- Area: 168 Square Feet
- Dimensions: 14x12
Bedroom 2
- Features: Extra Large Closet
- Level: Extra Large Closet
- Area: 110 Square Feet
- Dimensions: 11x10
Bedroom 3
- Features: Extra Large Closet
- Level: Extra Large Closet
- Area: 110 Square Feet
- Dimensions: 11x10
Dining room
- Features: Separate
- Level: Separate
- Area: 130 Square Feet
- Dimensions: 13x10
Kitchen
- Area: 120 Square Feet
- Dimensions: 12x10
Living room
- Area: 294 Square Feet
- Dimensions: 21x14
Heating
- Central, Electric
Cooling
- Central Air, Electric
Appliances
- Included: Dishwasher, Microwave, Refrigerator, Electric Oven, Electric Range
- Laundry: Utility Connection
Features
- Ceiling Fan(s), Walk-In Closet(s), Primary Bedroom Main Floor
- Flooring: Carpet, Wood, Tile
- Basement: Other
- Has fireplace: No
Interior area
- Total structure area: 1,358
- Total interior livable area: 1,358 sqft
- Finished area above ground: 1,358
Property
Parking
- Total spaces: 1
- Parking features: Garage Door Opener, Garage Faces Front, Driveway, Gravel
- Attached garage spaces: 1
- Has uncovered spaces: Yes
Features
- Levels: One
- Stories: 1
- Patio & porch: Deck, Porch
- Fencing: Back Yard
- Has view: Yes
- View description: Valley
Lot
- Size: 1.10 Acres
- Features: Level
Details
- Parcel number: 021 09800 000
- Special conditions: Standard
- Other equipment: Satellite Dish
Construction
Type & style
- Home type: SingleFamily
- Architectural style: Contemporary
- Property subtype: Single Family Residence, Residential
Materials
- Aluminum Siding, Brick
- Roof: Shingle
Condition
- New construction: No
- Year built: 2016
Utilities & green energy
- Sewer: Septic Tank
- Water: Public
- Utilities for property: Electricity Available, Water Available
Green energy
- Energy efficient items: Windows
Community & neighborhood
Security
- Security features: Security System, Smoke Detector(s)
Location
- Region: Portland
- Subdivision: None
Price history
| Date | Event | Price |
|---|---|---|
| 7/17/2023 | Sold | $310,000-4.6%$228/sqft |
Source: | ||
| 7/14/2023 | Pending sale | $325,000$239/sqft |
Source: | ||
| 6/27/2023 | Contingent | $325,000$239/sqft |
Source: | ||
| 6/24/2023 | Listed for sale | $325,000+35.4%$239/sqft |
Source: | ||
| 10/30/2020 | Sold | $240,000$177/sqft |
Source: | ||
Public tax history
| Year | Property taxes | Tax assessment |
|---|---|---|
| 2024 | $1,027 -9.2% | $72,300 +43.9% |
| 2023 | $1,132 -0.5% | $50,250 -75% |
| 2022 | $1,137 +0% | $201,000 |
Find assessor info on the county website
Neighborhood: 37148
Nearby schools
GreatSchools rating
- 8/10Watt Hardison Elementary SchoolGrades: K-5Distance: 4.3 mi
- 7/10Portland West Middle SchoolGrades: 6-8Distance: 5.6 mi
- 4/10Portland High SchoolGrades: 9-12Distance: 5.6 mi
Schools provided by the listing agent
- Elementary: Watt Hardison Elementary
- Middle: Portland West Middle School
- High: Portland High School
Source: RealTracs MLS as distributed by MLS GRID. This data may not be complete. We recommend contacting the local school district to confirm school assignments for this home.
Get a cash offer in 3 minutes
Find out how much your home could sell for in as little as 3 minutes with a no-obligation cash offer.
Estimated market value
$335,000
Get a cash offer in 3 minutes
Find out how much your home could sell for in as little as 3 minutes with a no-obligation cash offer.
Estimated market value
$335,000


