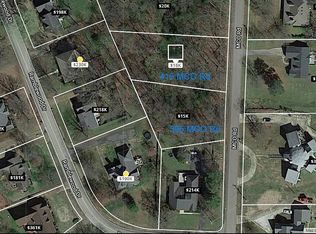Sold for $259,900
$259,900
406 McO Rd, Jackson, TN 38305
4beds
1,836sqft
Single Family Residence
Built in 2008
0.55 Acres Lot
$258,900 Zestimate®
$142/sqft
$1,982 Estimated rent
Home value
$258,900
$225,000 - $298,000
$1,982/mo
Zestimate® history
Loading...
Owner options
Explore your selling options
What's special
Welcome to this beautifully maintained 4-bedroom, 2-bathroom home nestled in the heart of North Jackson—offering comfort, convenience, and exceptional value! Boasting a split floor plan ideal for privacy and functionality, this home features a spacious living area with a gas log fireplace, perfect for cozy evenings with family and friends. Enjoy the kitchen with granite countertops and all appliances included, making it ready for move-in and everyday living. You'll love the seamless flow between spaces, ideal for entertaining and daily comfort. Step outside to a massive backyard ideal for outdoor gatherings, gardening, or creating your personal retreat. The home is equipped with a one year old central HVAC system, a built-in storm shelter, and is wired for a backup generator, ensuring peace of mind and year-round comfort no matter the weather. Located in a convenient North Jackson location just minutes from shopping, dining, schools, and major roadways, making your daily commute and errands a breeze. Priced to sell call today before it's gone!
Zillow last checked: 8 hours ago
Listing updated: August 13, 2025 at 06:04pm
Listed by:
Justin Harris,
Crye-Leike Elite
Bought with:
Debra Ann Kee, 334167
Porchlight Realty West TN
Source: CWTAR,MLS#: 2502033
Facts & features
Interior
Bedrooms & bathrooms
- Bedrooms: 4
- Bathrooms: 2
- Full bathrooms: 2
- Main level bathrooms: 1
- Main level bedrooms: 1
Primary bedroom
- Level: Main
- Area: 210
- Dimensions: 15.0 x 14.0
Bedroom
- Level: Main
- Area: 156
- Dimensions: 13.0 x 12.0
Bedroom
- Level: Main
- Area: 156
- Dimensions: 13.0 x 12.0
Bedroom
- Level: Main
- Area: 132
- Dimensions: 12.0 x 11.0
Breakfast nook
- Level: Main
- Area: 96
- Dimensions: 12.0 x 8.0
Dining room
- Level: Main
- Area: 132
- Dimensions: 12.0 x 11.0
Family room
- Level: Main
- Area: 336
- Dimensions: 21.0 x 16.0
Kitchen
- Level: Main
- Area: 120
- Dimensions: 12.0 x 10.0
Laundry
- Level: Main
- Area: 42
- Dimensions: 7.0 x 6.0
Appliances
- Included: Dishwasher, Electric Range, Electric Water Heater, Ice Maker, Microwave, Refrigerator
- Laundry: Electric Dryer Hookup, Main Level, Washer Hookup
Features
- Breakfast Bar, Ceiling Fan(s), Eat-in Kitchen, Granite Counters, Walk-In Closet(s)
- Flooring: Carpet, Hardwood, Vinyl
- Has fireplace: Yes
- Fireplace features: Gas Log
Interior area
- Total interior livable area: 1,836 sqft
Property
Parking
- Total spaces: 2
- Parking features: Garage Door Opener, Garage Faces Front
- Attached garage spaces: 2
Features
- Levels: One
- Patio & porch: Covered, Deck, Front Porch
Lot
- Size: 0.55 Acres
- Dimensions: 145 x 164
Details
- Parcel number: 043 082.09
- Special conditions: Agent Owned
Construction
Type & style
- Home type: SingleFamily
- Property subtype: Single Family Residence
Materials
- Foundation: Slab
Condition
- false
- New construction: No
- Year built: 2008
Utilities & green energy
- Sewer: Public Sewer
- Water: Public
- Utilities for property: Fiber Optic Available, Natural Gas Connected, Sewer Connected, Water Connected
Community & neighborhood
Security
- Security features: Carbon Monoxide Detector(s), Smoke Detector(s)
Location
- Region: Jackson
- Subdivision: None
Other
Other facts
- Listing terms: Cash,Conventional,FHA,VA Loan
Price history
| Date | Event | Price |
|---|---|---|
| 8/13/2025 | Sold | $259,900$142/sqft |
Source: | ||
| 7/4/2025 | Pending sale | $259,900$142/sqft |
Source: | ||
| 6/6/2025 | Listed for sale | $259,900$142/sqft |
Source: | ||
| 5/7/2025 | Pending sale | $259,900$142/sqft |
Source: | ||
| 5/6/2025 | Listed for sale | $259,900+25.6%$142/sqft |
Source: | ||
Public tax history
| Year | Property taxes | Tax assessment |
|---|---|---|
| 2024 | $1,659 | $47,600 |
| 2023 | $1,659 +2.6% | $47,600 +2.6% |
| 2022 | $1,617 -1% | $46,400 +22.5% |
Find assessor info on the county website
Neighborhood: 38305
Nearby schools
GreatSchools rating
- 5/10East Elementary SchoolGrades: PK-5Distance: 4.6 mi
- 6/10Northeast Middle SchoolGrades: 6-8Distance: 2.5 mi
- 3/10North Side High SchoolGrades: 9-12Distance: 0.9 mi
Schools provided by the listing agent
- District: Jackson Madison Consolidated District
Source: CWTAR. This data may not be complete. We recommend contacting the local school district to confirm school assignments for this home.

Get pre-qualified for a loan
At Zillow Home Loans, we can pre-qualify you in as little as 5 minutes with no impact to your credit score.An equal housing lender. NMLS #10287.
