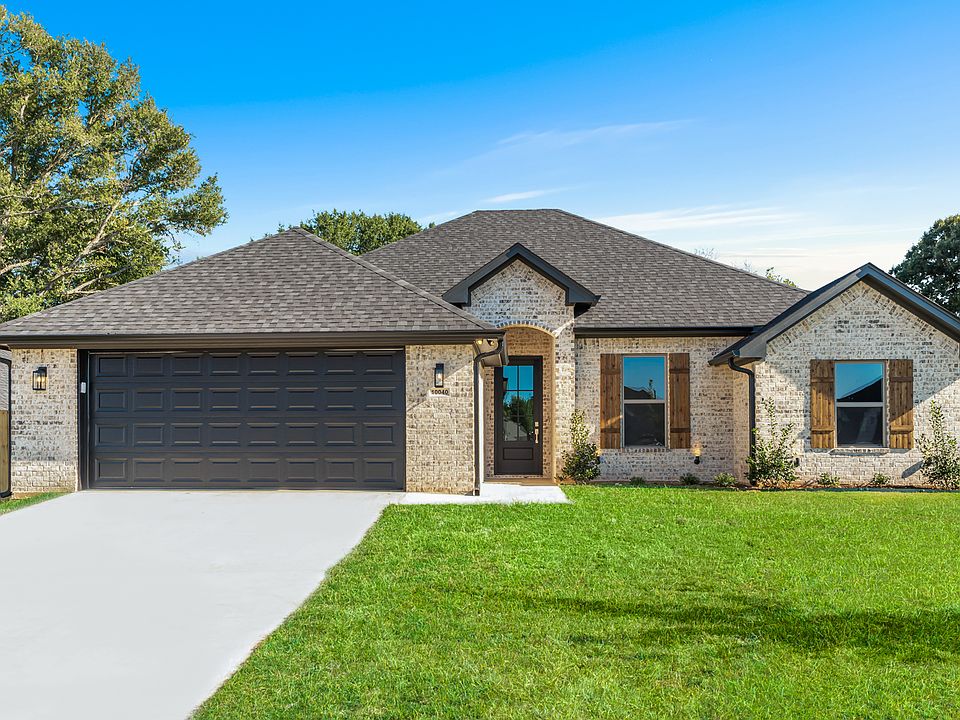NEW START! JULY COMPLETION! Spacious Lots ON A QUIET CUL DE SAC STREET! This 4/2/2 Hunt Custom built home includes an open concept floor plan, custom cabinets, designer lighting, granite countertops, stainless steel appliances, with a large kitchen island. The master bathroom features a spacious double vanity and walk-in closet! Outdoor you will find a covered patio, professional landscaping, sprinkler system, up-lighting, and a 6ft privacy fence all on an huge lot! Rest assured your home is backed by a 10 year warranty from the East Texas Builder you know and trust, Hunt Custom Homes!
New construction
$319,900
406 Mary Cir, Bullard, TX 75757
4beds
1,709sqft
Single Family Residence
Built in 2025
-- sqft lot
$320,000 Zestimate®
$187/sqft
$-- HOA
What's special
Open concept floor planStainless steel appliancesGranite countertopsCovered patioProfessional landscapingWalk-in closetLarge kitchen island
- 108 days
- on Zillow |
- 109 |
- 9 |
Zillow last checked: 7 hours ago
Listing updated: June 07, 2025 at 12:51pm
Listed by:
Dianna Coughlan 903-714-7642,
RE/MAX Tyler
Source: GTARMLS,MLS#: 25003122
Travel times
Schedule tour
Select a date
Facts & features
Interior
Bedrooms & bathrooms
- Bedrooms: 4
- Bathrooms: 2
- Full bathrooms: 2
Rooms
- Room types: Family Room, Utility Room
Primary bedroom
- Features: Master Bedroom Split
Bedroom
- Level: Main
Bathroom
- Features: Shower and Tub, Double Lavatory, Separate Water Closet, Walk-In Closet(s), Soaking Tub
Kitchen
- Features: Kitchen/Eating Combo, Breakfast Room, Breakfast Bar
Heating
- Central/Gas
Cooling
- Central Electric, 13-15 SEER AC, Roof Turbine(s)
Appliances
- Included: ENERGY STAR Qualified Appliances, Range/Oven-Gas, Dishwasher, Disposal, Microwave, Gas Water Heater
Features
- Ceiling Fan(s), Pantry, Kitchen Island
- Flooring: Tile, Vinyl Plank
- Windows: Double Pane Windows, Low Emissivity Windows
- Has fireplace: Yes
- Fireplace features: Electric
Interior area
- Total structure area: 1,709
- Total interior livable area: 1,709 sqft
Property
Parking
- Total spaces: 2
- Parking features: Garage Faces Side, Door w/Opener w/Controls
- Garage spaces: 2
- Has uncovered spaces: Yes
Features
- Levels: One
- Stories: 1
- Patio & porch: Patio Covered
- Exterior features: Sprinkler System, Gutter(s), Lighting
- Pool features: None
- Fencing: Wood
Lot
- Features: Corner Lot, Subdivision Lot
Details
- Additional structures: None
- Special conditions: Owner-Agent
- Other equipment: Satellite Dish
Construction
Type & style
- Home type: SingleFamily
- Architectural style: Traditional
- Property subtype: Single Family Residence
Materials
- Brick Veneer, Wood Frame, Concrete Based Siding, Attic/Crawl Hatchway(s) Insulated
- Foundation: Slab
- Roof: Composition
Condition
- New Construction
- New construction: Yes
- Year built: 2025
Details
- Builder name: Hunt Custom Homes
Utilities & green energy
- Sewer: Public Sewer
- Water: Public
- Utilities for property: Underground Utilities, Cable Connected, Satellite Internet, Cable Internet
Green energy
- Green verification: HERS Index Score, HERS 0-85, ENERGY STAR Certified Homes
- Energy efficient items: Thermostat, Rain/Freeze Sensors
- Indoor air quality: Enhanced Air Filtration
Community & HOA
Community
- Security: Security Lights, Smoke Detector(s)
- Subdivision: Cherokee Ridge
Location
- Region: Bullard
Financial & listing details
- Price per square foot: $187/sqft
- Date on market: 3/2/2025
- Listing terms: Conventional,FHA,VA Loan,Must Qualify,Cash
- Road surface type: Paved
About the community
View community details
17044 Fm 2493, Flint, TX 75762
Source: Hunt Custom Homes
