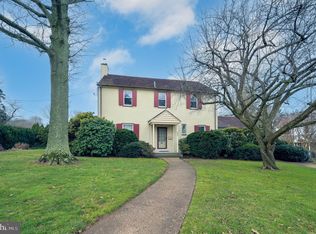Public Remarks:This 1920's classic Dutch Colonial is a beauty, with its marriage of stone construction, siding and a multi-hued slate gambrel roof with curved eaves running the length of the home. The large center entry hall will give you your first peek at the beautiful hardwood floors that run through much of the house. This home was made for (and well practiced in) the art of entertaining! Generous room sizes and great flow will make you "Family Holiday Central." The living room is anchored by a beautiful stone fire place and two doors lead to a lovely screened porch for some al fresco dining or catching the cool breezes on a summer evening. The eat-in kitchen features a center island cooktop with indoor grilling capability, a double oven and plenty of counter and cabinet space. The main floor laundry is perfect for today's multi tasking homeowners. A large, roughly square, dining room will handle your dinner parties quite comfortably. A lovely built-in corner cabinet displays your prized collectibles. An addition to the first level has a separate entrance and a full bath. This space has potential to be a family room, professional office, in-law quarters or an option for someone who needs one floor living. Four well sized bedrooms feed off the center hall on the second floor and share a hall bath. The third floor has a fifth bedroom, another full bath and a bonus room (with a large cedar closet), that could be used as an office. The basement has a semi-finished area that with just a bit of refreshing, could offer another get-away space. You'll love the economics and comfort of the gas, hot water radiator heat. Dual zone central air conditioning systems, 200 amp electric. The yard is nicely landscaped but requires only a modest time investment for maintenance. Situated in a neighborhood where the residents truly understand the meaning of neighborly! Less than a mile to the train to center city. Plenty of shopping and dining opportunities in nearby Jenkintown. Public record square foot number does not include the third floor (280 sq. ft. added in listing info)
This property is off market, which means it's not currently listed for sale or rent on Zillow. This may be different from what's available on other websites or public sources.

