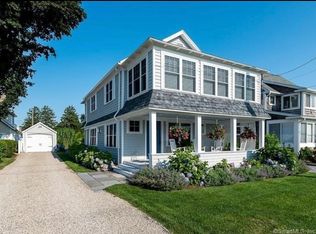Sold for $2,500,000 on 03/19/24
$2,500,000
406 Maple Avenue, Old Saybrook, CT 06475
3beds
2,489sqft
Single Family Residence
Built in 1940
0.34 Acres Lot
$2,780,600 Zestimate®
$1,004/sqft
$3,305 Estimated rent
Home value
$2,780,600
$2.45M - $3.17M
$3,305/mo
Zestimate® history
Loading...
Owner options
Explore your selling options
What's special
This exquisite waterfront estate in Knollwood Beach Association boasts a main residence and a charming studio/garage designed by Point One architects. The entire property has undergone a comprehensive gut rehab, ensuring unparalleled craftsmanship. The landscape architecture accentuates the natural beauty. The home and studio/garage showcase new cedar shingle siding.Step inside the main residence to discover a gourmet kitchen crafted by Kitchens by Gedney. Adorned with quartz countertops and equipped with Thermador appliances, including a Miele combination steam and broiler, and wine frig for 60 bottles. Attention to detail extends to remote-controlled Hunter Douglas blinds, smart lighting and Sonos surround system enhancing the atmosphere, plus an elevator for convenience. The whole house generator ensures uninterrupted comfort and peace of mind. In the laundry room, discover the convenience of a steam washer and propane steam dryer. Every closet boasts custom treatments. The separate studio mirrors the luxury of the main home, offering a separate haven for your lifestyle needs. This waterfront sanctuary transcends the ordinary, offering a lifestyle defined by opulence, comfort, and technological sophistication. Whether enjoying the breathtaking views, entertaining in the gourmet kitchen, or relishing the convenience of smart home features, this waterfront estate is a testament to refined living. Welcome to a home where every detail is a testament to uncompromising quality.
Zillow last checked: 8 hours ago
Listing updated: July 09, 2024 at 08:19pm
Listed by:
Sheila Tinn Murphy 203-915-7530,
Berkshire Hathaway NE Prop. 203-245-3100
Bought with:
Sheila Tinn Murphy, RES.0761570
Berkshire Hathaway NE Prop.
Source: Smart MLS,MLS#: 170620078
Facts & features
Interior
Bedrooms & bathrooms
- Bedrooms: 3
- Bathrooms: 3
- Full bathrooms: 2
- 1/2 bathrooms: 1
Primary bedroom
- Features: Remodeled, Full Bath, Walk-In Closet(s), Vinyl Floor
- Level: Upper
- Area: 285.98 Square Feet
- Dimensions: 15.8 x 18.1
Bedroom
- Features: Remodeled, Vinyl Floor
- Level: Upper
- Area: 163.56 Square Feet
- Dimensions: 11.6 x 14.1
Bedroom
- Features: Remodeled, Vinyl Floor
- Level: Upper
- Area: 139.15 Square Feet
- Dimensions: 11.5 x 12.1
Primary bathroom
- Features: Remodeled, Quartz Counters, Double-Sink, Tile Floor
- Level: Upper
- Area: 104.03 Square Feet
- Dimensions: 10.3 x 10.1
Dining room
- Features: Vinyl Floor
- Level: Main
- Area: 1499.4 Square Feet
- Dimensions: 9.8 x 153
Kitchen
- Features: Remodeled, Quartz Counters, Kitchen Island, Vinyl Floor
- Level: Main
- Area: 307.53 Square Feet
- Dimensions: 15.3 x 20.1
Kitchen
- Features: Remodeled, Vinyl Floor
- Level: Main
- Area: 57.58 Square Feet
- Dimensions: 7.1 x 8.11
Living room
- Features: Remodeled, Dining Area, Gas Log Fireplace, Vinyl Floor
- Level: Main
- Area: 702.65 Square Feet
- Dimensions: 23.5 x 29.9
Heating
- Forced Air, Zoned, Propane
Cooling
- Central Air
Appliances
- Included: Gas Cooktop, Oven/Range, Oven, Microwave, Range Hood, Refrigerator, Dishwasher, Washer, Dryer, Wine Cooler, Water Heater
- Laundry: Main Level
Features
- Sound System, Elevator, Entrance Foyer, Smart Thermostat
- Windows: Thermopane Windows
- Basement: Full,Unfinished,Concrete,Hatchway Access,Storage Space
- Attic: Access Via Hatch
- Number of fireplaces: 1
Interior area
- Total structure area: 2,489
- Total interior livable area: 2,489 sqft
- Finished area above ground: 2,489
Property
Parking
- Total spaces: 2
- Parking features: Detached, Garage Door Opener, Private, Circular Driveway
- Garage spaces: 2
- Has uncovered spaces: Yes
Features
- Patio & porch: Deck, Patio, Enclosed
- Exterior features: Rain Gutters, Lighting
- Has view: Yes
- View description: Water
- Has water view: Yes
- Water view: Water
- Waterfront features: Waterfront, Beach Access
Lot
- Size: 0.34 Acres
- Features: Corner Lot, Level, Landscaped
Details
- Additional structures: Shed(s)
- Parcel number: 1023359
- Zoning: A
- Other equipment: Generator
Construction
Type & style
- Home type: SingleFamily
- Architectural style: Colonial
- Property subtype: Single Family Residence
Materials
- Shingle Siding, Cedar
- Foundation: Concrete Perimeter
- Roof: Asphalt
Condition
- New construction: No
- Year built: 1940
Utilities & green energy
- Sewer: Septic Tank
- Water: Public
- Utilities for property: Cable Available
Green energy
- Energy efficient items: Thermostat, Windows
Community & neighborhood
Security
- Security features: Security System
Community
- Community features: Golf, Health Club, Library, Park, Playground, Private School(s), Public Rec Facilities, Tennis Court(s)
Location
- Region: Old Saybrook
- Subdivision: Knollwood
HOA & financial
HOA
- Has HOA: Yes
- HOA fee: $2,059 annually
- Amenities included: Clubhouse, Guest Parking, Park, Playground, Recreation Facilities, Tennis Court(s), Lake/Beach Access, Taxes
- Services included: Trash, Insurance
Price history
| Date | Event | Price |
|---|---|---|
| 3/19/2024 | Sold | $2,500,000$1,004/sqft |
Source: | ||
| 1/30/2024 | Contingent | $2,500,000$1,004/sqft |
Source: | ||
| 1/26/2024 | Listed for sale | $2,500,000+63.9%$1,004/sqft |
Source: | ||
| 9/26/2014 | Sold | $1,525,000-9%$613/sqft |
Source: | ||
| 8/5/2014 | Pending sale | $1,675,000$673/sqft |
Source: William Pitt Sotheby's Int'l #M9149336 | ||
Public tax history
| Year | Property taxes | Tax assessment |
|---|---|---|
| 2025 | $22,780 +2% | $1,469,700 |
| 2024 | $22,339 +12.5% | $1,469,700 +51.3% |
| 2023 | $19,863 +1.8% | $971,300 |
Find assessor info on the county website
Neighborhood: 06475
Nearby schools
GreatSchools rating
- 5/10Kathleen E. Goodwin SchoolGrades: PK-4Distance: 1.5 mi
- 7/10Old Saybrook Middle SchoolGrades: 5-8Distance: 1.7 mi
- 8/10Old Saybrook Senior High SchoolGrades: 9-12Distance: 2 mi
Schools provided by the listing agent
- Elementary: Kathleen E. Goodwin
- High: Old Saybrook
Source: Smart MLS. This data may not be complete. We recommend contacting the local school district to confirm school assignments for this home.
Sell for more on Zillow
Get a free Zillow Showcase℠ listing and you could sell for .
$2,780,600
2% more+ $55,612
With Zillow Showcase(estimated)
$2,836,212