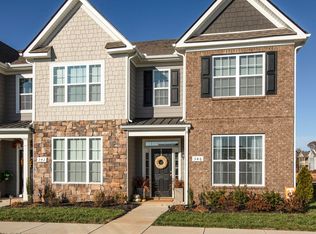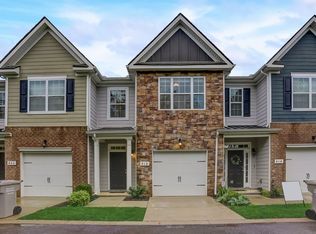Beautiful end unit townhome in a prime location! Easily transform this neutrally finished space into your new home with elegant hardwood flooring and 9 ceilings throughout the first floor. The open floorplan is ideal for entertaining allowing guests to mingle between the kitchen, dining, and living spaces. Both bedrooms feature an attached full bath for privacy and convenience. Perfectly placed on a corner lot with easy access to Nashville, this home has it all. Schedule a showing today!
This property is off market, which means it's not currently listed for sale or rent on Zillow. This may be different from what's available on other websites or public sources.

