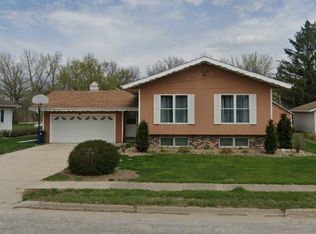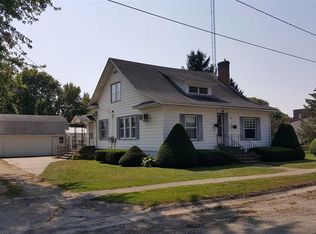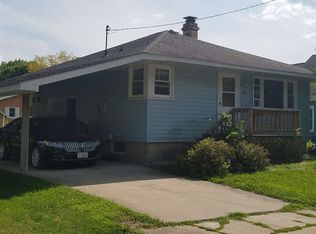Conveniently located merely blocks from the local grocery store, Post Office, bank and City Park. This 2-Story home features 3 bedrooms with a large living room, breakfast nook, large common area upstairs as well as an oversized 2-Stall Garage.
This property is off market, which means it's not currently listed for sale or rent on Zillow. This may be different from what's available on other websites or public sources.


