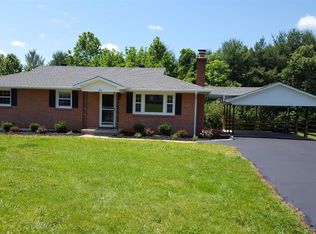Sold for $300,000 on 03/26/25
$300,000
406 Lynbrook Rd, Rustburg, VA 24588
3beds
1,432sqft
Single Family Residence
Built in 1996
0.46 Acres Lot
$-- Zestimate®
$209/sqft
$1,679 Estimated rent
Home value
Not available
Estimated sales range
Not available
$1,679/mo
Zestimate® history
Loading...
Owner options
Explore your selling options
What's special
LIFE CHANGES and the path you're on changes, too! The owner of this beautiful tri-level home hasn't been here long, and hates to leave so soon, but you'll love the updates she has made! This tri-level home includes an entrance foyer, spacious living room, bright kitchen and dining area with French doors to the great deck, 3 bedrooms, 2 full baths and a huge lower level rec/game room plus 3rd bath rough in and large laundry and utility/storage room! Fresh paint in some rooms, new plumbing! Appliances to remain include Stove, Refrigerator, dishwasher, microwave, washer and dryer! Also has a carport and very nice storage building! Nice level yard! Great location! $299,900
Zillow last checked: 8 hours ago
Listing updated: April 29, 2025 at 06:04am
Listed by:
Cindi Parsons 434-851-8522 CindiParsonsRealEstate@gmail.com,
Agnes Dowdy & Associates
Bought with:
Nadine Blakely, 0225103715
Re/Max 1st Olympic
Source: LMLS,MLS#: 357430 Originating MLS: Lynchburg Board of Realtors
Originating MLS: Lynchburg Board of Realtors
Facts & features
Interior
Bedrooms & bathrooms
- Bedrooms: 3
- Bathrooms: 2
- Full bathrooms: 2
Primary bedroom
- Level: Second
- Area: 156
- Dimensions: 12 x 13
Bedroom
- Dimensions: 0 x 0
Bedroom 2
- Level: Second
- Area: 180
- Dimensions: 15 x 12
Bedroom 3
- Level: Second
- Area: 125.28
- Dimensions: 10.8 x 11.6
Bedroom 4
- Area: 0
- Dimensions: 0 x 0
Bedroom 5
- Area: 0
- Dimensions: 0 x 0
Dining room
- Area: 0
- Dimensions: 0 x 0
Family room
- Area: 0
- Dimensions: 0 x 0
Great room
- Area: 0
- Dimensions: 0 x 0
Kitchen
- Level: First
- Area: 108.56
- Dimensions: 9.2 x 11.8
Living room
- Level: First
- Area: 158.51
- Dimensions: 13.1 x 12.1
Office
- Area: 0
- Dimensions: 0 x 0
Heating
- Heat Pump
Cooling
- Heat Pump
Appliances
- Included: Dishwasher, Microwave, Electric Range, Refrigerator, Electric Water Heater
- Laundry: In Basement, Dryer Hookup, Laundry Room, Washer Hookup
Features
- Ceiling Fan(s), Drywall, Primary Bed w/Bath
- Flooring: Carpet, Laminate, Tile
- Doors: Storm Door(s)
- Windows: Insulated Windows, Skylight(s)
- Basement: Crawl Space,Exterior Entry,Finished,Game Room,Heated,Interior Entry,Concrete,Bath/Stubbed,Sump Pump,Walk-Out Access
- Attic: Access,Scuttle
Interior area
- Total structure area: 1,432
- Total interior livable area: 1,432 sqft
- Finished area above ground: 1,144
- Finished area below ground: 288
Property
Parking
- Total spaces: 2
- Parking features: Off Street, Carport Parking (2 Car)
- Has garage: Yes
- Carport spaces: 2
Accessibility
- Accessibility features: Grab Bar(s)
Features
- Levels: Multi/Split
- Exterior features: Garden
Lot
- Size: 0.46 Acres
- Features: Landscaped
Details
- Additional structures: Storage, Other
- Parcel number: 32A37
- Zoning: Agri
Construction
Type & style
- Home type: SingleFamily
- Architectural style: Split Level
- Property subtype: Single Family Residence
Materials
- Brick, Vinyl Siding
- Roof: Shingle
Condition
- Year built: 1996
Utilities & green energy
- Electric: AEP/Appalachian Powr
- Sewer: Septic Tank
- Water: County
Community & neighborhood
Location
- Region: Rustburg
Price history
| Date | Event | Price |
|---|---|---|
| 3/26/2025 | Sold | $300,000+0%$209/sqft |
Source: | ||
| 3/1/2025 | Pending sale | $299,900$209/sqft |
Source: | ||
| 2/26/2025 | Listed for sale | $299,900+3.4%$209/sqft |
Source: | ||
| 10/15/2024 | Sold | $289,900$202/sqft |
Source: | ||
| 8/30/2024 | Pending sale | $289,900$202/sqft |
Source: | ||
Public tax history
| Year | Property taxes | Tax assessment |
|---|---|---|
| 2023 | $1,154 +34.9% | $223,800 +36% |
| 2022 | $856 -14% | $164,600 |
| 2021 | $995 | -- |
Find assessor info on the county website
Neighborhood: 24588
Nearby schools
GreatSchools rating
- 7/10Yellow Branch Elementary SchoolGrades: PK-5Distance: 2.7 mi
- 4/10Brookville Middle SchoolGrades: 6-8Distance: 5.2 mi
- 5/10Brookville High SchoolGrades: 9-12Distance: 5.1 mi

Get pre-qualified for a loan
At Zillow Home Loans, we can pre-qualify you in as little as 5 minutes with no impact to your credit score.An equal housing lender. NMLS #10287.
