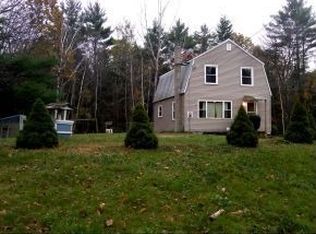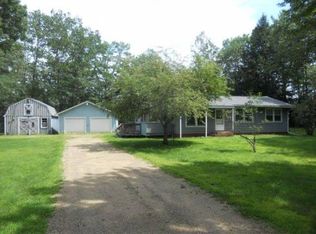Closed
Listed by:
Tami J Mousseau,
BHHS Verani Concord Cell:603-234-2437
Bought with: KW Coastal and Lakes & Mountains Realty
$435,000
406 Lower Ridge Road, Loudon, NH 03307
3beds
1,248sqft
Ranch
Built in 1974
1.4 Acres Lot
$445,900 Zestimate®
$349/sqft
$2,422 Estimated rent
Home value
$445,900
$392,000 - $508,000
$2,422/mo
Zestimate® history
Loading...
Owner options
Explore your selling options
What's special
This renovated ranch home sits on a spacious country lot in desirable Loudon. Located on Lower Ridge Road, just off Rt 106, it provides easy access for commuting to Concord and South or Rt 93 North, as well as proximity to the raceway. The level, open lot features a large front yard, a spacious backyard with an above-ground pool, two sheds, and secondary driveway access via Bumfagon Road. A large side deck leads through glass French doors into a small but efficient kitchen equipped with an electric range, microwave, refrigerator, dishwasher, oak cabinets, Corian countertops, and new laminate flooring. The private dining room boasts a large bay window and new laminate flooring, while the generously sized carpeted living room includes a brick fireplace with a mantle. The home also offers a full bath with a solid surface sink and vanity, a shower/tub enclosure, three good-sized bedrooms, and a full basement. The open lot includes shade trees, shrubs, and ample space for entertaining.
Zillow last checked: 8 hours ago
Listing updated: July 09, 2025 at 11:11am
Listed by:
Tami J Mousseau,
BHHS Verani Concord Cell:603-234-2437
Bought with:
Rose M Parisi
KW Coastal and Lakes & Mountains Realty
Source: PrimeMLS,MLS#: 5042514
Facts & features
Interior
Bedrooms & bathrooms
- Bedrooms: 3
- Bathrooms: 1
- Full bathrooms: 1
Heating
- Oil, Hot Air
Cooling
- None
Appliances
- Included: Dishwasher, Microwave, Electric Range, Refrigerator
- Laundry: Laundry Hook-ups
Features
- Ceiling Fan(s)
- Flooring: Carpet, Laminate, Tile
- Basement: Concrete,Full,Walk-Up Access
- Attic: Walk-up
- Has fireplace: Yes
- Fireplace features: Wood Burning
Interior area
- Total structure area: 2,496
- Total interior livable area: 1,248 sqft
- Finished area above ground: 1,248
- Finished area below ground: 0
Property
Parking
- Parking features: Gravel
Features
- Levels: One
- Stories: 1
- Exterior features: Deck
- Has private pool: Yes
- Pool features: Above Ground
- Frontage length: Road frontage: 200
Lot
- Size: 1.40 Acres
- Features: Country Setting, Level, Open Lot, Near Golf Course
Details
- Additional structures: Outbuilding
- Parcel number: LOUDM00053B000016L000000
- Zoning description: rural
Construction
Type & style
- Home type: SingleFamily
- Architectural style: Ranch
- Property subtype: Ranch
Materials
- Wood Frame
- Foundation: Concrete
- Roof: Asphalt Shingle
Condition
- New construction: No
- Year built: 1974
Utilities & green energy
- Electric: 100 Amp Service
- Sewer: Leach Field, Septic Tank
- Utilities for property: Cable Available
Community & neighborhood
Location
- Region: Loudon
Price history
| Date | Event | Price |
|---|---|---|
| 7/9/2025 | Sold | $435,000-3.3%$349/sqft |
Source: | ||
| 5/22/2025 | Listed for sale | $449,900$360/sqft |
Source: | ||
Public tax history
| Year | Property taxes | Tax assessment |
|---|---|---|
| 2024 | $5,543 +11.6% | $238,400 |
| 2023 | $4,968 +11.9% | $238,400 -0.4% |
| 2022 | $4,441 +0.7% | $239,400 +24.8% |
Find assessor info on the county website
Neighborhood: 03307
Nearby schools
GreatSchools rating
- 2/10Loudon Elementary SchoolGrades: K-5Distance: 5.7 mi
- 5/10Merrimack Valley Middle SchoolGrades: 6-8Distance: 9.8 mi
- 4/10Merrimack Valley High SchoolGrades: 9-12Distance: 9.9 mi
Schools provided by the listing agent
- Elementary: Loudon Elementary
- Middle: Merrimack Valley Middle School
- High: Merrimack Valley High School
- District: Merrimack Valley SAU #46
Source: PrimeMLS. This data may not be complete. We recommend contacting the local school district to confirm school assignments for this home.

Get pre-qualified for a loan
At Zillow Home Loans, we can pre-qualify you in as little as 5 minutes with no impact to your credit score.An equal housing lender. NMLS #10287.

