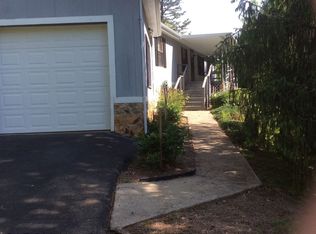Sold for $251,000 on 05/16/23
$251,000
406 Long Branch Rd, Marble, NC 28905
3beds
1,784sqft
Residential, Single Family Residence, Manufactured Home
Built in 1983
2.74 Acres Lot
$292,300 Zestimate®
$141/sqft
$1,111 Estimated rent
Home value
$292,300
$266,000 - $316,000
$1,111/mo
Zestimate® history
Loading...
Owner options
Explore your selling options
What's special
This is one LUXURIOUS manufactured home that offers plenty of space for entertaining family and/or guests. You'll love the Great Room with its built-ins and fireplace adjacent to your kitchen with SS, solid surface countertops, and large U-shaped counter, ideal for preparing meals. A spacious laundry room with French door access to your backyard oasis complete with a pool! Enjoy morning coffee or evening drinks in the beautiful sunroom overlooking the pool area, truly an incredible spot to relax after a long day! Master Ensuite has a garden tub/shower & lots of built-in storage. 2 guest bedrooms plus an extra Bonus Room, great to use as an office or crafts. With an attached triple car garage & detached carports there's plenty of space for all your toys. Solar panels lower electric costs!
Zillow last checked: 8 hours ago
Listing updated: March 20, 2025 at 08:23pm
Listed by:
Poltrock Team 828-837-6400,
ReMax Mountain Properties
Bought with:
Old Town Team, 262788
Old Town Brokers
Source: Mountain Lakes BOR,MLS#: 144741
Facts & features
Interior
Bedrooms & bathrooms
- Bedrooms: 3
- Bathrooms: 2
- Full bathrooms: 2
Heating
- Central, Heat Pump, Wall Furnace
Cooling
- Central Air
Appliances
- Included: Refrigerator, Range, Washer, Microwave, Dishwasher, Dryer, Electric Water Heater
- Laundry: Washer/Dryer Connection
Features
- Primary on Main, Walk-In Closet(s), Ceiling Fan(s)
- Flooring: Wood, Tile, Carpet, Vinyl
- Basement: None
- Attic: None
- Has fireplace: Yes
- Fireplace features: Great Room, Gas Log
Interior area
- Total structure area: 1,784
- Total interior livable area: 1,784 sqft
Property
Parking
- Total spaces: 6
- Parking features: Asphalt, Garage Triple Attached, Detached Carport, Carport Double Detached
- Attached garage spaces: 3
- Carport spaces: 3
- Covered spaces: 6
- Has uncovered spaces: Yes
Features
- Levels: One
- Stories: 1
- Patio & porch: Deck/Patio, Porch
- Exterior features: Storage
- Pool features: In Ground
- Fencing: Chain Link
- Has view: Yes
- View description: Good View, Mountain(s)
Lot
- Size: 2.74 Acres
- Dimensions: 2.74
- Features: Wooded, Level/Rolling Land, 1-3 Acres, Unrestricted
Details
- Additional structures: Outbuilding
- Parcel number: 552400632071000
- Zoning description: None
Construction
Type & style
- Home type: MobileManufactured
- Architectural style: Ranch
- Property subtype: Residential, Single Family Residence, Manufactured Home
Materials
- Stone, Vinyl Siding
- Foundation: Crawl Space
- Roof: Metal
Condition
- Excellent
- Year built: 1983
Utilities & green energy
- Sewer: Septic Tank
- Water: Well
- Utilities for property: Cable Connected
Community & neighborhood
Location
- Region: Marble
- Subdivision: None
Other
Other facts
- Listing terms: Conventional,Cash
- Road surface type: Paved
Price history
| Date | Event | Price |
|---|---|---|
| 5/16/2023 | Sold | $251,000+4.7%$141/sqft |
Source: | ||
| 4/25/2023 | Pending sale | $239,800$134/sqft |
Source: | ||
| 4/21/2023 | Listed for sale | $239,800+54.8%$134/sqft |
Source: | ||
| 7/25/2017 | Sold | $154,900$87/sqft |
Source: NGBOR #268738 Report a problem | ||
| 6/1/2017 | Listed for sale | $154,900$87/sqft |
Source: RE/MAX MOUNTAIN PROPERTIES #126381 Report a problem | ||
Public tax history
| Year | Property taxes | Tax assessment |
|---|---|---|
| 2025 | -- | $173,070 |
| 2024 | $1,296 | $173,070 +12.2% |
| 2023 | -- | $154,290 |
Find assessor info on the county website
Neighborhood: 28905
Nearby schools
GreatSchools rating
- 5/10Peachtree ElementaryGrades: PK-5Distance: 3.6 mi
- 5/10Murphy MiddleGrades: 6-8Distance: 5.5 mi
- 7/10Murphy HighGrades: 9-12Distance: 5.6 mi
Schools provided by the listing agent
- District: Peachtree
Source: Mountain Lakes BOR. This data may not be complete. We recommend contacting the local school district to confirm school assignments for this home.
Sell for more on Zillow
Get a free Zillow Showcase℠ listing and you could sell for .
$292,300
2% more+ $5,846
With Zillow Showcase(estimated)
$298,146