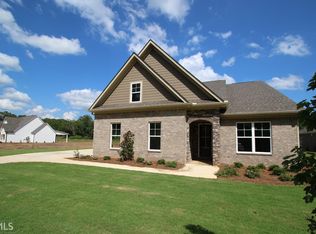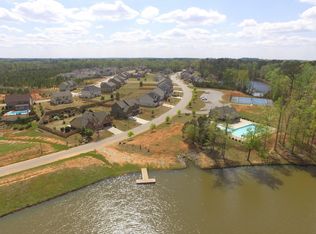Sold for $464,900
$464,900
406 Lakeview Way, Lagrange, GA 30241
4beds
2,720sqft
Single Family Residence
Built in 2018
0.36 Acres Lot
$468,200 Zestimate®
$171/sqft
$2,567 Estimated rent
Home value
$468,200
$337,000 - $646,000
$2,567/mo
Zestimate® history
Loading...
Owner options
Explore your selling options
What's special
BEAUTIFUL 4-sided brick HOME, 4 bedrooms, 3 bathrooms, spacious split floor plan, Foyer entry, heavy-decorative molding, hardwood flooring, tile plank ceramic flooring, tankless water heater, Office/Study/Library or Playroom, separate Dining Room w/coffered ceiling & Judge's paneled walls; open living space w/amazing Kitchen, Great/Family Room & Dining Room. Kitchen with the over-sized island w/breakfast bar, gas stovetop, decorative vent hood, subway tile backsplash, cabinets w/glass doors, wall oven, built-in microwave, accent lighting, granite countertops & Stainless-Steel appliances. Breakfast area open to Great/Family Room & incl. walk-in pantry. Great/Family Room w/vaulted ceiling & decorative beams, custom fireplace w/gas logs & French Door. Guest Bathroom w/granite countertop vanity, tile tub/shower combo, Guest Bedroom w/double door closet. Mudroom w/large drop zone, Laundry Room w/built-in overhead cabinets & extra space to add a folding table or extra cabinets. Two spacious Guest Bedrooms, one incl. walk-in closet & other a double door closet. Guest Bathroom w/granite countertop vanity & tiled tub/shower combo. Owner's Suite w/tray ceiling featuring a shiplap insert along with the custom barn wood wall. The Owner's Suite Bath w/split granite vanities, garden tub, tiled shower w/glass door, toilet room & double walk-in closets. Private backyard w/wooden fence w/beautifully landscaped level yard along w/covered back porch & 3-car garage. Great neighborhood amenities which incl. community clubhouse, two lighted tennis courts, an Olympic-sized pool, & community access to 25-acre lake for fishing. Located near I-85/85 for easy commuting to Columbus or Auburn, shopping, dining, recreation and so much more!! MOVE IN JUST IN TIME TO ENJOY ALL OF THE WONDERFUL AMENITIES THIS SUMMER!!
Zillow last checked: 8 hours ago
Listing updated: August 08, 2025 at 11:37am
Listed by:
Alisa Matheny 706-594-6344,
Coldwell Banker Spinks, Brown & Durand, Inc
Bought with:
Mls Non
Non MLS Sale
Source: CBORGA,MLS#: 221204
Facts & features
Interior
Bedrooms & bathrooms
- Bedrooms: 4
- Bathrooms: 3
- Full bathrooms: 3
Primary bathroom
- Features: Double Vanity, Vaulted Ceiling(s)
Dining room
- Features: Separate
Kitchen
- Features: Breakfast Bar, Breakfast Room, Kitchen Island, Pantry, View Family Room
Heating
- Heat Pump
Cooling
- Ceiling Fan(s), Central Electric
Appliances
- Included: Dishwasher, Gas Range, Microwave
- Laundry: In Garage, In Hall, Laundry Room
Features
- High Ceilings, Walk-In Closet(s), Double Vanity, Entrance Foyer, Tray Ceiling(s)
- Flooring: Hardwood, Carpet
- Number of fireplaces: 1
- Fireplace features: Factory Built, Gas Log, Family Room
Interior area
- Total structure area: 2,720
- Total interior livable area: 2,720 sqft
Property
Parking
- Total spaces: 3
- Parking features: Attached, Side/Rear, 3-Garage, Level Driveway
- Attached garage spaces: 3
- Has uncovered spaces: Yes
Features
- Exterior features: Landscaping
- Pool features: Community
- Fencing: Fenced
Lot
- Size: 0.36 Acres
- Features: Level
Details
- Parcel number: 0514 000191
Construction
Type & style
- Home type: SingleFamily
- Architectural style: Ranch
- Property subtype: Single Family Residence
Materials
- Brick
- Foundation: Slab/No
Condition
- New construction: No
- Year built: 2018
Utilities & green energy
- Sewer: Public Sewer
- Water: Public
- Utilities for property: Underground Utilities
Community & neighborhood
Security
- Security features: Security, Smoke Detector(s)
Community
- Community features: Cable TV, Clubhouse, Lake, Park, Sidewalks, Street Lights, Tennis Court(s)
Location
- Region: Lagrange
- Subdivision: Bryant Lake
Price history
| Date | Event | Price |
|---|---|---|
| 8/7/2025 | Sold | $464,900$171/sqft |
Source: | ||
| 7/10/2025 | Pending sale | $464,900$171/sqft |
Source: | ||
| 3/12/2025 | Listed for sale | $464,900+46.6%$171/sqft |
Source: | ||
| 6/1/2018 | Sold | $317,148-0.2%$117/sqft |
Source: Public Record Report a problem | ||
| 5/3/2018 | Pending sale | $317,840+694.6%$117/sqft |
Source: F.L.I. PROPERTIES #8345139 Report a problem | ||
Public tax history
| Year | Property taxes | Tax assessment |
|---|---|---|
| 2024 | $4,503 +3.7% | $165,120 +3.7% |
| 2023 | $4,342 +4.7% | $159,200 +7.2% |
| 2022 | $4,146 +7% | $148,560 +13.8% |
Find assessor info on the county website
Neighborhood: 30241
Nearby schools
GreatSchools rating
- 2/10Clearview Elementary SchoolGrades: PK-5Distance: 1.1 mi
- 5/10Long Cane Middle SchoolGrades: 6-8Distance: 8.4 mi
- 5/10Troup County High SchoolGrades: 9-12Distance: 1.4 mi

Get pre-qualified for a loan
At Zillow Home Loans, we can pre-qualify you in as little as 5 minutes with no impact to your credit score.An equal housing lender. NMLS #10287.

