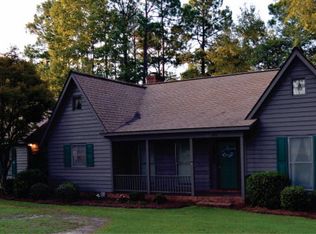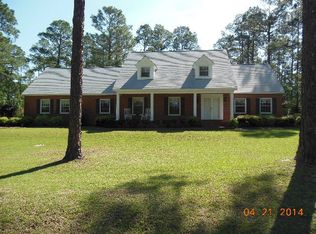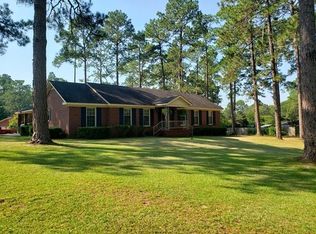Closed
$300,000
406 Kissingbower Rd, Vidalia, GA 30474
3beds
1,906sqft
Single Family Residence
Built in 1963
0.92 Acres Lot
$299,100 Zestimate®
$157/sqft
$1,496 Estimated rent
Home value
$299,100
Estimated sales range
Not available
$1,496/mo
Zestimate® history
Loading...
Owner options
Explore your selling options
What's special
In the center of everything that is quiet and slow, the home at 406 Kissingbower sits at an intersection just outside of the middle of Vidalia. Built in the 60's but with plenty of remodeling, you get the handshake of past and present. Inside the home there is a nice openness that lets you breathe. The kitchen is very efficient and has a nice sitting area with a fireplace nearby. The dining area has a great view of the aforementioned intersection that's great to see who is coming and going. The living room and foyer both are inviting. To the rear you have three bedrooms and two bathrooms. There are too many renovations and updates for me to mention here but will be happy to go over each and every one with you. Outside you have a spacious 0.92 acre lot with plenty of elbow room. There is also a renovated driveway and spacious garage. Give me a call to talk more and set up your viewing. I can't wait to hear from you!
Zillow last checked: 8 hours ago
Listing updated: July 08, 2025 at 10:46am
Listed by:
William W Routh III 334-444-9720,
Routh Realtors, LLC
Bought with:
Elizabeth Harvill, 421606
eXp Realty
Source: GAMLS,MLS#: 10529335
Facts & features
Interior
Bedrooms & bathrooms
- Bedrooms: 3
- Bathrooms: 2
- Full bathrooms: 2
- Main level bathrooms: 2
- Main level bedrooms: 3
Heating
- Central, Electric
Cooling
- Ceiling Fan(s), Central Air, Electric
Appliances
- Included: Cooktop, Dishwasher, Dryer, Electric Water Heater, Microwave, Oven/Range (Combo), Stainless Steel Appliance(s), Washer
- Laundry: Other
Features
- Master On Main Level, Separate Shower, Tile Bath
- Flooring: Other, Tile
- Basement: None
- Number of fireplaces: 1
- Fireplace features: Masonry
Interior area
- Total structure area: 1,906
- Total interior livable area: 1,906 sqft
- Finished area above ground: 1,906
- Finished area below ground: 0
Property
Parking
- Total spaces: 2
- Parking features: Attached, Garage, Garage Door Opener, Parking Pad, Side/Rear Entrance, Storage
- Has attached garage: Yes
- Has uncovered spaces: Yes
Features
- Levels: One
- Stories: 1
- Patio & porch: Patio, Porch
- Has view: Yes
- View description: Seasonal View
Lot
- Size: 0.92 Acres
- Features: Corner Lot
Details
- Parcel number: V23 020
Construction
Type & style
- Home type: SingleFamily
- Architectural style: Ranch
- Property subtype: Single Family Residence
Materials
- Brick
- Foundation: Slab
- Roof: Composition
Condition
- Updated/Remodeled
- New construction: No
- Year built: 1963
Utilities & green energy
- Sewer: Public Sewer
- Water: Public
- Utilities for property: Cable Available, Electricity Available, High Speed Internet, Sewer Connected, Water Available
Community & neighborhood
Security
- Security features: Security System, Smoke Detector(s)
Community
- Community features: None
Location
- Region: Vidalia
- Subdivision: Lakeside
Other
Other facts
- Listing agreement: Exclusive Right To Sell
Price history
| Date | Event | Price |
|---|---|---|
| 7/7/2025 | Sold | $300,000+1.7%$157/sqft |
Source: | ||
| 5/30/2025 | Pending sale | $295,000$155/sqft |
Source: Altamaha Basin BOR #23368 Report a problem | ||
| 5/24/2025 | Listed for sale | $295,000+103.4%$155/sqft |
Source: Altamaha Basin BOR #23368 Report a problem | ||
| 8/7/2017 | Sold | $145,000-2.7%$76/sqft |
Source: Public Record Report a problem | ||
| 3/31/2017 | Price change | $149,000-3.9%$78/sqft |
Source: Tom Peterson, Inc Realtors #15248 Report a problem | ||
Public tax history
| Year | Property taxes | Tax assessment |
|---|---|---|
| 2024 | $1,873 -2.9% | $72,624 +3.4% |
| 2023 | $1,929 +10% | $70,220 +12.4% |
| 2022 | $1,752 +25.8% | $62,472 +27.7% |
Find assessor info on the county website
Neighborhood: 30474
Nearby schools
GreatSchools rating
- 4/10Sally Dailey Meadows Elementary SchoolGrades: 2-5Distance: 1.1 mi
- 5/10J. R. Trippe Middle SchoolGrades: 6-8Distance: 3.3 mi
- 8/10Vidalia Comprehensive High SchoolGrades: 9-12Distance: 2.1 mi
Schools provided by the listing agent
- Elementary: Sally Dailey Meadows
- Middle: J R Trippe
- High: Vidalia Comprehensive
Source: GAMLS. This data may not be complete. We recommend contacting the local school district to confirm school assignments for this home.
Get pre-qualified for a loan
At Zillow Home Loans, we can pre-qualify you in as little as 5 minutes with no impact to your credit score.An equal housing lender. NMLS #10287.
Sell with ease on Zillow
Get a Zillow Showcase℠ listing at no additional cost and you could sell for —faster.
$299,100
2% more+$5,982
With Zillow Showcase(estimated)$305,082


