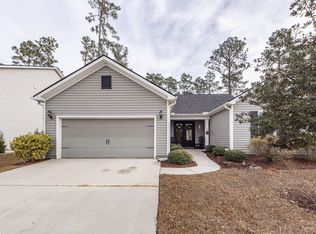Better than new home in Pine Forest Country Club! Gorgeous 4 bed/3 bath home on the golf course. Beautiful wood floors through the main living areas. The formal dining room has a fabulous coffered ceiling. Light and bright kitchen with huge center island, granite counters,stainless appliances, and subway tile back splash. Enjoy the gas fireplace in the family room. There is a first floor secondary bedroom with a full bath adjacent. The master suite is upstairs and features a sitting room. The master bath has a huge, tiled walk in shower and dual sinks with lots of counter space. Two more secondary bedrooms share a hall bath. Lovely screened porch to enjoy the beautiful golf course view. Large stamped concrete patio, irrigation system, and fully fenced yard. This home is located in the award winning Dorchester District 2 Schools and close to Pinewood Prep. Pine forest Country Club also offers golf memberships, as well as pool, tennis, and clubhouse. Just minutes from Downtown Summerville.
This property is off market, which means it's not currently listed for sale or rent on Zillow. This may be different from what's available on other websites or public sources.
