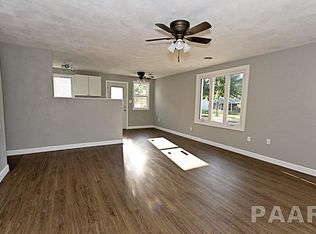Sold for $179,900
$179,900
406 Joliet Rd, Marquette Heights, IL 61554
3beds
1,553sqft
Single Family Residence, Residential
Built in 1948
8,625 Square Feet Lot
$170,200 Zestimate®
$116/sqft
$1,292 Estimated rent
Home value
$170,200
$162,000 - $179,000
$1,292/mo
Zestimate® history
Loading...
Owner options
Explore your selling options
What's special
Larger than it looks, Ranch home with just over 1500 sqft (including screened porch) with lots of updates. New- asphalt driveway, all new windows (besides large front window, it didn't need replaced), full kitchen remodel, flooring, outside and interior doors, garage door, textured walls, new siding on garage (was old wood siding), water heater, landscaping and more. Other mentions - Large backyard, fully fenced with new privacy fence, post and two large entrance gates for riding mower access. Large 20 x 13 primary bedroom with walk-in closet. Kitchen appliances and washer/dryer stay. Newer roof, and boiler heat (in-floor), Central Air isn't too old either. Bluetooth bathroom speaker/vent, lighted rim mirror, movable kitchen island. I'm sure I'm missing something. Agent Owned
Zillow last checked: 8 hours ago
Listing updated: October 23, 2025 at 01:01pm
Listed by:
Ryan Tucker Pref:309-750-4090,
Keller Williams Revolution
Bought with:
Linda P Kepple, 471.004439
Keller Williams Premier Realty
Source: RMLS Alliance,MLS#: PA1259502 Originating MLS: Peoria Area Association of Realtors
Originating MLS: Peoria Area Association of Realtors

Facts & features
Interior
Bedrooms & bathrooms
- Bedrooms: 3
- Bathrooms: 1
- Full bathrooms: 1
Bedroom 1
- Level: Main
- Dimensions: 20ft 0in x 13ft 0in
Bedroom 2
- Level: Main
- Dimensions: 13ft 0in x 10ft 0in
Bedroom 3
- Level: Main
- Dimensions: 13ft 0in x 10ft 0in
Other
- Area: 0
Additional room
- Description: Screened Porch
- Level: Main
- Dimensions: 23ft 0in x 7ft 0in
Kitchen
- Level: Main
- Dimensions: 16ft 0in x 14ft 0in
Laundry
- Level: Main
- Dimensions: 10ft 0in x 4ft 0in
Living room
- Level: Main
- Dimensions: 17ft 0in x 15ft 0in
Main level
- Area: 1553
Heating
- Hot Water
Cooling
- Central Air
Appliances
- Included: Dryer, Microwave, Range, Refrigerator, Washer, Gas Water Heater
Features
- Windows: Replacement Windows
- Basement: None
Interior area
- Total structure area: 1,553
- Total interior livable area: 1,553 sqft
Property
Parking
- Total spaces: 1
- Parking features: Attached, Paved
- Attached garage spaces: 1
- Details: Number Of Garage Remotes: 0
Features
- Patio & porch: Screened
Lot
- Size: 8,625 sqft
- Dimensions: 69 x 125
- Features: Level
Details
- Parcel number: 050518405005
Construction
Type & style
- Home type: SingleFamily
- Architectural style: Ranch
- Property subtype: Single Family Residence, Residential
Materials
- Frame, Vinyl Siding
- Foundation: Block
- Roof: Shingle
Condition
- New construction: No
- Year built: 1948
Utilities & green energy
- Sewer: Public Sewer
- Water: Public
Community & neighborhood
Location
- Region: Marquette Heights
- Subdivision: None
Other
Other facts
- Road surface type: Paved
Price history
| Date | Event | Price |
|---|---|---|
| 8/21/2025 | Sold | $179,900+2.9%$116/sqft |
Source: | ||
| 8/2/2025 | Pending sale | $174,900$113/sqft |
Source: | ||
| 7/28/2025 | Price change | $174,900-2.8%$113/sqft |
Source: | ||
| 7/17/2025 | Listed for sale | $179,900+111.6%$116/sqft |
Source: | ||
| 3/20/2025 | Sold | $85,000+183.3%$55/sqft |
Source: Public Record Report a problem | ||
Public tax history
Tax history is unavailable.
Find assessor info on the county website
Neighborhood: 61554
Nearby schools
GreatSchools rating
- 7/10Marquette Elementary SchoolGrades: PK-3Distance: 0.3 mi
- 5/10Georgetown Middle SchoolGrades: 6-8Distance: 1 mi
- 6/10Pekin Community High SchoolGrades: 9-12Distance: 3.9 mi
Schools provided by the listing agent
- High: Pekin Community
Source: RMLS Alliance. This data may not be complete. We recommend contacting the local school district to confirm school assignments for this home.

Get pre-qualified for a loan
At Zillow Home Loans, we can pre-qualify you in as little as 5 minutes with no impact to your credit score.An equal housing lender. NMLS #10287.
