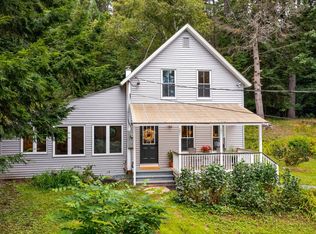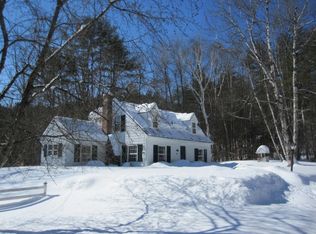Closed
Listed by:
Darren Sherburne,
Four Seasons Sotheby's Int'l Realty 802-333-4701
Bought with: Coldwell Banker LIFESTYLES - Hanover
$580,000
406 Jericho Street, Hartford, VT 05001
4beds
2,968sqft
Single Family Residence
Built in 1969
7.1 Acres Lot
$619,900 Zestimate®
$195/sqft
$3,972 Estimated rent
Home value
$619,900
$515,000 - $750,000
$3,972/mo
Zestimate® history
Loading...
Owner options
Explore your selling options
What's special
Located a short distance from Dartmouth College Campus, Medical Center, and other offerings around the White River Junction region, this property has been meticulously maintained and is primed for your next chapter. The first floor offers a primary bedroom with attached full bathroom, a large living/dining area that includes a large stone hearth with multiple ports and uses if so desired, and a modern kitchen with two wall mounted ovens. The first floor also houses a half bathroom, conveniently located for guests. The entryway between the attached one car garage and the kitchen houses the laundry facilities for the property as well as convenient access to the boiler for the home. The lower level has three more bedrooms, a bathroom with a shower, as well as an office/study, another living space, an exercise room and another utility room. The lot is on a winding corner of Jericho Street, providing a large outdoor recreation space within the partial fence and off of the porch, as well as a large wooded backdrop with a stream working its way east towards town. Relaxing on the back porch and enjoying the privacy of this property’s view is an absolute delight. A dwelling designed for comfortable living within. Come and see how this property can be your next home!
Zillow last checked: 8 hours ago
Listing updated: June 24, 2024 at 08:33am
Listed by:
Darren Sherburne,
Four Seasons Sotheby's Int'l Realty 802-333-4701
Bought with:
Amy Redpath
Coldwell Banker LIFESTYLES - Hanover
Source: PrimeMLS,MLS#: 4986724
Facts & features
Interior
Bedrooms & bathrooms
- Bedrooms: 4
- Bathrooms: 3
- Full bathrooms: 1
- 3/4 bathrooms: 1
- 1/2 bathrooms: 1
Heating
- Propane, Wood, Baseboard, Hot Water, Wood Stove
Cooling
- Wall Unit(s)
Appliances
- Included: Electric Cooktop, Dishwasher, Dryer, Microwave, Refrigerator, Washer, Gas Stove, Tankless Water Heater
- Laundry: 1st Floor Laundry
Features
- Ceiling Fan(s), Dining Area, Living/Dining, Primary BR w/ BA, Natural Light
- Flooring: Hardwood, Slate/Stone, Vinyl, Wood
- Basement: Daylight,Finished,Insulated,Interior Stairs,Storage Space,Walkout,Interior Entry
- Has fireplace: Yes
- Fireplace features: Wood Burning, Wood Stove Insert
Interior area
- Total structure area: 2,968
- Total interior livable area: 2,968 sqft
- Finished area above ground: 1,574
- Finished area below ground: 1,394
Property
Parking
- Total spaces: 1
- Parking features: Paved, Driveway, Garage, Off Street, On Site
- Garage spaces: 1
- Has uncovered spaces: Yes
Accessibility
- Accessibility features: 1st Floor 1/2 Bathroom, 1st Floor Bedroom, 1st Floor Full Bathroom, 1st Floor Hrd Surfce Flr, Hard Surface Flooring, 1st Floor Laundry
Features
- Levels: One
- Stories: 1
- Patio & porch: Covered Porch
- Exterior features: Deck, Shed, Storage
- Fencing: Partial
- Waterfront features: Stream
- Frontage length: Road frontage: 1170
Lot
- Size: 7.10 Acres
- Features: Country Setting, Secluded, Trail/Near Trail, Walking Trails, Wooded, Near Shopping, Near Skiing, Neighborhood, Valley, Near Hospital
Details
- Parcel number: 28509015271
- Zoning description: MULT
- Other equipment: Satellite Dish
Construction
Type & style
- Home type: SingleFamily
- Architectural style: Contemporary
- Property subtype: Single Family Residence
Materials
- Wood Frame, Board and Batten Exterior
- Foundation: Concrete
- Roof: Asphalt Shingle
Condition
- New construction: No
- Year built: 1969
Utilities & green energy
- Electric: 200+ Amp Service, Circuit Breakers, On-Site
- Sewer: 1000 Gallon, Concrete, On-Site Septic Exists, Septic Tank
- Utilities for property: Cable at Site, Gas On-Site, Telephone at Site
Community & neighborhood
Security
- Security features: Carbon Monoxide Detector(s), Smoke Detector(s)
Location
- Region: White Riv Jct
Other
Other facts
- Road surface type: Paved
Price history
| Date | Event | Price |
|---|---|---|
| 6/24/2024 | Sold | $580,000+2.7%$195/sqft |
Source: | ||
| 3/11/2024 | Contingent | $565,000$190/sqft |
Source: | ||
| 3/4/2024 | Listed for sale | $565,000+21.5%$190/sqft |
Source: | ||
| 5/27/2022 | Sold | $465,000-3.1%$157/sqft |
Source: | ||
| 3/3/2022 | Price change | $479,900-3.8%$162/sqft |
Source: | ||
Public tax history
| Year | Property taxes | Tax assessment |
|---|---|---|
| 2024 | -- | $283,900 |
| 2023 | -- | $283,900 |
| 2022 | -- | $283,900 |
Find assessor info on the county website
Neighborhood: 05001
Nearby schools
GreatSchools rating
- 4/10Dothan Brook SchoolGrades: PK-5Distance: 0.3 mi
- 7/10Hartford Memorial Middle SchoolGrades: 6-8Distance: 2.4 mi
- 7/10Hartford High SchoolGrades: 9-12Distance: 2.3 mi
Schools provided by the listing agent
- Elementary: Dothan Brook
- Middle: Hartford Memorial Middle
- High: Hartford High School
- District: Hartford School District
Source: PrimeMLS. This data may not be complete. We recommend contacting the local school district to confirm school assignments for this home.

Get pre-qualified for a loan
At Zillow Home Loans, we can pre-qualify you in as little as 5 minutes with no impact to your credit score.An equal housing lender. NMLS #10287.

