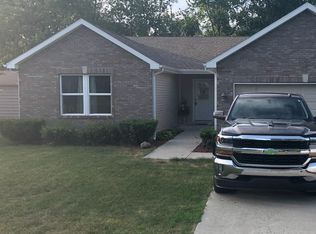This spacious 3 bedroom, 2 bathroom home has been totally renovated and is ready to become your new home! Virtually everything has been done to the original structure. Stripped to the studs and new insulation, wiring, drywall, plumbing, fixtures, cabinets, counters, carpets, tile, roof, windows and siding. Beautiful and huge family room with wood stove. All new kitchen. Big master bedroom with full bath. Attached garage and big corner lot. Check this home out! **Listing Agent and Seller are related**
This property is off market, which means it's not currently listed for sale or rent on Zillow. This may be different from what's available on other websites or public sources.

